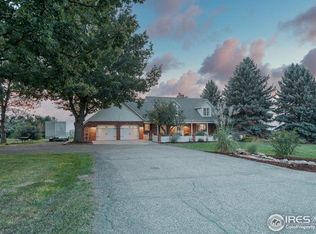Wow!! Take a look at this amazing cape cod style home sitting on almost 2 acres with unobstructed views of the twin peaks! This one of a kind gem scores a 10/10 for entertainment value featuring a custom kitchen, massive back patio with a built in bar/grill/mini fridge creating the perfect stage to watch the most amazing sunsets while enjoying your favorite beverage and a fresh dinner. The tasteful updates throughout give you the luxury feel while the classic beams and brick accents maintain the cozy environment everybody loves. Want fresh eggs? Done, the chicken coop is set up for your feathered friends. Want fresh fruit? Done, the property includes 2 golden delicious apple trees and one plum tree. Want an out building? Horses? All doable in this extremely sought after subdivision. Furnace/AC replaced in 2018 and Water Heater in 2019.
This property is off market, which means it's not currently listed for sale or rent on Zillow. This may be different from what's available on other websites or public sources.
