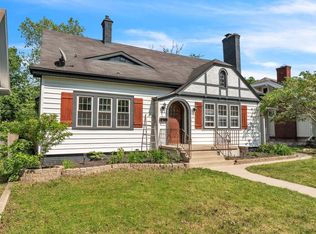Closed
$185,500
3703 Shady Ct, Fort Wayne, IN 46807
3beds
1,256sqft
Single Family Residence
Built in 1930
7,840.8 Square Feet Lot
$189,300 Zestimate®
$--/sqft
$1,493 Estimated rent
Home value
$189,300
$176,000 - $204,000
$1,493/mo
Zestimate® history
Loading...
Owner options
Explore your selling options
What's special
The heart of the home features a well-appointed kitchen equipped with sleek stainless steel appliances, including a gas range, dishwasher, refrigerator, and microwave. The main floor showcases durable vinyl flooring, while the upstairs bedrooms reveal hardwood floors that add warmth and character. The bathroom features attractive tile flooring, combining style with practicality. Convenience is key with included washer and dryer, making laundry day a breeze. Step outside to enjoy your private, fenced backyard - an ideal space for outdoor entertainment, gardening, or simply relaxing on the open deck. The two-car detached garage provides secure parking and additional storage space. This home's location is truly exceptional, situated near the Clyde Theater and just minutes from major shopping destinations and diverse dining options. Whether you're a culture enthusiast, shopping aficionado, or food lover, everything you need is within easy reach. Don't miss the opportunity to make this lovingly maintained home yours. Its combination of modern amenities, classic features, and prime location creates an ideal living environment for its next owner.
Zillow last checked: 8 hours ago
Listing updated: February 27, 2025 at 04:31am
Listed by:
Raylene Webb Cell:260-715-2765,
eXp Realty, LLC
Bought with:
Anna Miller, RB23000501
Coldwell Banker Real Estate Group
Source: IRMLS,MLS#: 202501498
Facts & features
Interior
Bedrooms & bathrooms
- Bedrooms: 3
- Bathrooms: 1
- Full bathrooms: 1
- Main level bedrooms: 1
Bedroom 1
- Level: Upper
Bedroom 2
- Level: Upper
Dining room
- Level: Main
- Area: 72
- Dimensions: 9 x 8
Kitchen
- Level: Main
- Area: 108
- Dimensions: 12 x 9
Living room
- Level: Main
- Area: 180
- Dimensions: 15 x 12
Heating
- Natural Gas, Forced Air
Cooling
- Central Air
Appliances
- Included: Range/Oven Hook Up Gas, Dishwasher, Microwave, Refrigerator, Washer, Dryer-Electric, Gas Range
- Laundry: Electric Dryer Hookup
Features
- Ceiling Fan(s), Laminate Counters, Tub/Shower Combination, Formal Dining Room
- Flooring: Hardwood, Carpet, Tile, Vinyl
- Basement: Partial,Unfinished,Block
- Number of fireplaces: 1
- Fireplace features: Extra Rm, Wood Burning
Interior area
- Total structure area: 1,828
- Total interior livable area: 1,256 sqft
- Finished area above ground: 1,256
- Finished area below ground: 0
Property
Parking
- Total spaces: 2
- Parking features: Detached, Gravel
- Garage spaces: 2
- Has uncovered spaces: Yes
Features
- Levels: Two
- Stories: 2
- Patio & porch: Deck
- Fencing: Wood
Lot
- Size: 7,840 sqft
- Dimensions: 40 x 132
- Features: Other, City/Town/Suburb
Details
- Parcel number: 021214310008.000074
Construction
Type & style
- Home type: SingleFamily
- Architectural style: Bungalow
- Property subtype: Single Family Residence
Materials
- Other
- Roof: Asphalt,Shingle
Condition
- New construction: No
- Year built: 1930
Utilities & green energy
- Sewer: City
- Water: City
Community & neighborhood
Location
- Region: Fort Wayne
- Subdivision: Oak Dale / Oakdale
Other
Other facts
- Listing terms: Cash,Conventional,FHA,VA Loan
Price history
| Date | Event | Price |
|---|---|---|
| 2/26/2025 | Sold | $185,500-7.2% |
Source: | ||
| 2/14/2025 | Pending sale | $199,995 |
Source: | ||
| 1/27/2025 | Price change | $199,995-7% |
Source: | ||
| 1/16/2025 | Listed for sale | $215,000+59.3% |
Source: | ||
| 3/18/2021 | Listing removed | $135,000 |
Source: | ||
Public tax history
| Year | Property taxes | Tax assessment |
|---|---|---|
| 2024 | $1,385 +13.4% | $146,700 +4.1% |
| 2023 | $1,221 +174.2% | $140,900 +20.4% |
| 2022 | $445 -1.8% | $117,000 +60.1% |
Find assessor info on the county website
Neighborhood: Oakdale
Nearby schools
GreatSchools rating
- 4/10Harrison Hill Elementary SchoolGrades: PK-5Distance: 0.5 mi
- 4/10Kekionga Middle SchoolGrades: 6-8Distance: 1.6 mi
- 2/10South Side High SchoolGrades: 9-12Distance: 0.6 mi
Schools provided by the listing agent
- Elementary: Harrison Hill
- Middle: Kekionga
- High: South Side
- District: Fort Wayne Community
Source: IRMLS. This data may not be complete. We recommend contacting the local school district to confirm school assignments for this home.

Get pre-qualified for a loan
At Zillow Home Loans, we can pre-qualify you in as little as 5 minutes with no impact to your credit score.An equal housing lender. NMLS #10287.
