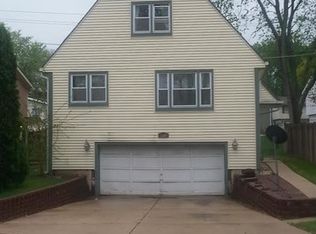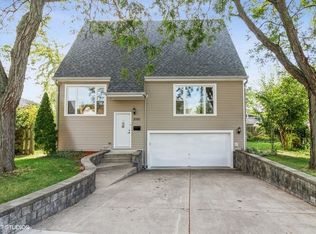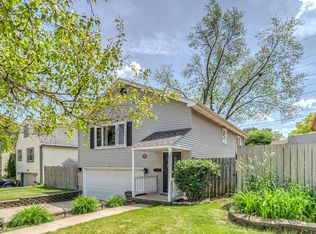Closed
$330,000
3703 Rywick Ct, Rolling Meadows, IL 60008
3beds
1,500sqft
Single Family Residence
Built in 1989
3,420 Square Feet Lot
$342,400 Zestimate®
$220/sqft
$2,718 Estimated rent
Home value
$342,400
$308,000 - $380,000
$2,718/mo
Zestimate® history
Loading...
Owner options
Explore your selling options
What's special
Updated Raised Ranch Home with 3 Bedrooms, 2 Full Baths, 2 Car Attached Garage located in nice Subdivision. UPDATES includes: NEW A/C UNIT (2024); NEW WATER HEATER (2023); NEWER WHITE KITCHEN CABINETS (2017); NEWER GRANITE COUNTER TOPS (2017), NEWER STAINLES-STEEL APPLIENCES (2017), NEWER WOOD LAMINATE FLOORING (2017) in the Living Room, Dining Room, Hallway, Family Room and 3-rd Bedroom; NEWER BETHROOMS (2017); NEWER LIGHT FIXTURES (2017); Newer Paint (2017). This home has a modern spacious appeal. Main Floor futures: Good Size, Sunny, Living Room; Formal Dining Room; Kitchen; 2 Bedrooms and Full Bathroom. Lower Level has: Family Room (with sliding door leading to the fully fenced backyard); 3-rd Bedroom; Full Bathroom and Laundry Closet. 2 Car, Attached Garage. Great Home on a peaceful Cul De Sac in a Very Convenient Location close to Highways, Schools, Shopping, Restaurants and Parks. 6-minute drive to Woodfield. Walkable to the following Rolling Meadows amenities: 0.7 Miles to North Salk Park, 0.8 miles to The Public Library, 0.8 miles to Jewel-Osco, 1.1 miles to Carl Sandberg Middle School, 1.1 miles to Rolling Meadows Community Center. Property is in great condition but is being conveyed "As Is". This wonderful home is ready for you to move in and enjoy.
Zillow last checked: 8 hours ago
Listing updated: January 15, 2025 at 12:34am
Listing courtesy of:
Krystyna Stachurska-Saletnik, ABR,AHWD,CRB,CSC,E-PRO,SFR,SRES,SRS 847-990-0382,
Stachurska Real Estate, Inc.
Bought with:
Evan Napolitano
@properties Christie's International Real Estate
Source: MRED as distributed by MLS GRID,MLS#: 12216249
Facts & features
Interior
Bedrooms & bathrooms
- Bedrooms: 3
- Bathrooms: 2
- Full bathrooms: 2
Primary bedroom
- Features: Flooring (Carpet)
- Level: Main
- Area: 182 Square Feet
- Dimensions: 14X13
Bedroom 2
- Features: Flooring (Carpet)
- Level: Main
- Area: 156 Square Feet
- Dimensions: 13X12
Bedroom 3
- Features: Flooring (Wood Laminate)
- Level: Lower
- Area: 100 Square Feet
- Dimensions: 10X10
Dining room
- Features: Flooring (Wood Laminate)
- Level: Main
- Area: 90 Square Feet
- Dimensions: 10X9
Family room
- Features: Flooring (Wood Laminate)
- Level: Lower
- Area: 210 Square Feet
- Dimensions: 14X15
Kitchen
- Features: Flooring (Wood Laminate)
- Level: Main
- Area: 120 Square Feet
- Dimensions: 12X10
Laundry
- Features: Flooring (Ceramic Tile)
- Level: Lower
- Area: 28 Square Feet
- Dimensions: 7X4
Living room
- Features: Flooring (Wood Laminate)
- Level: Main
- Area: 270 Square Feet
- Dimensions: 15X18
Heating
- Natural Gas, Forced Air
Cooling
- Central Air
Appliances
- Included: Range, Microwave, Dishwasher, Refrigerator, Washer, Dryer, Stainless Steel Appliance(s)
- Laundry: Gas Dryer Hookup, Laundry Closet
Features
- Flooring: Laminate
- Basement: Finished,Partial,Walk-Out Access
Interior area
- Total structure area: 0
- Total interior livable area: 1,500 sqft
Property
Parking
- Total spaces: 2
- Parking features: Concrete, Garage Door Opener, On Site, Garage Owned, Attached, Garage
- Attached garage spaces: 2
- Has uncovered spaces: Yes
Accessibility
- Accessibility features: No Disability Access
Features
- Patio & porch: Patio
- Fencing: Fenced
Lot
- Size: 3,420 sqft
- Features: Cul-De-Sac
Details
- Parcel number: 02352000560000
- Special conditions: None
Construction
Type & style
- Home type: SingleFamily
- Property subtype: Single Family Residence
Materials
- Foundation: Concrete Perimeter
- Roof: Asphalt
Condition
- New construction: No
- Year built: 1989
- Major remodel year: 2017
Utilities & green energy
- Electric: Circuit Breakers
- Sewer: Public Sewer
- Water: Lake Michigan, Public
Community & neighborhood
Security
- Security features: Carbon Monoxide Detector(s)
Community
- Community features: Park, Curbs, Sidewalks, Street Lights, Street Paved
Location
- Region: Rolling Meadows
HOA & financial
HOA
- Services included: None
Other
Other facts
- Listing terms: Conventional
- Ownership: Fee Simple
Price history
| Date | Event | Price |
|---|---|---|
| 1/10/2025 | Sold | $330,000-5.7%$220/sqft |
Source: | ||
| 12/10/2024 | Contingent | $349,900$233/sqft |
Source: | ||
| 12/3/2024 | Price change | $349,900-2.8%$233/sqft |
Source: | ||
| 11/24/2024 | Listed for sale | $360,000+51.6%$240/sqft |
Source: | ||
| 4/28/2017 | Sold | $237,500-1%$158/sqft |
Source: | ||
Public tax history
| Year | Property taxes | Tax assessment |
|---|---|---|
| 2023 | $7,355 +4.4% | $23,999 |
| 2022 | $7,044 +26.5% | $23,999 +42.7% |
| 2021 | $5,570 +2.4% | $16,819 |
Find assessor info on the county website
Neighborhood: 60008
Nearby schools
GreatSchools rating
- 6/10Willow Bend Elementary SchoolGrades: PK-6Distance: 1.3 mi
- 4/10Carl Sandburg Jr High SchoolGrades: 7-8Distance: 0.8 mi
- 9/10Rolling Meadows High SchoolGrades: 9-12Distance: 1.2 mi
Schools provided by the listing agent
- Elementary: Central Road Elementary School
- High: Rolling Meadows High School
- District: 15
Source: MRED as distributed by MLS GRID. This data may not be complete. We recommend contacting the local school district to confirm school assignments for this home.

Get pre-qualified for a loan
At Zillow Home Loans, we can pre-qualify you in as little as 5 minutes with no impact to your credit score.An equal housing lender. NMLS #10287.
Sell for more on Zillow
Get a free Zillow Showcase℠ listing and you could sell for .
$342,400
2% more+ $6,848
With Zillow Showcase(estimated)
$349,248

