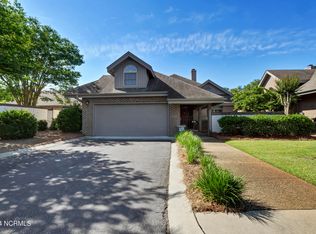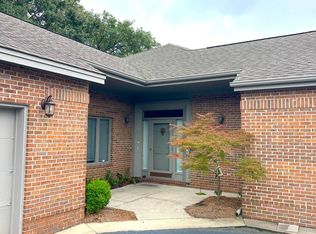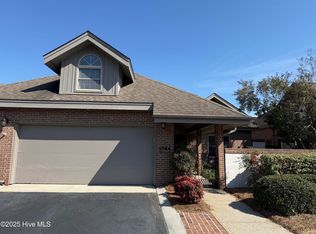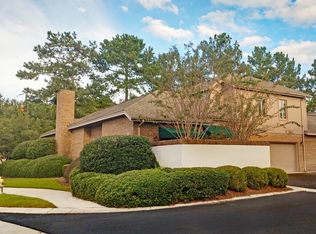Sold for $505,000
$505,000
3703 Reston Court #D, Wilmington, NC 28403
3beds
1,747sqft
Condominium
Built in 1984
-- sqft lot
$500,500 Zestimate®
$289/sqft
$2,258 Estimated rent
Home value
$500,500
$470,000 - $531,000
$2,258/mo
Zestimate® history
Loading...
Owner options
Explore your selling options
What's special
Here's your opportunity to live in Independence East a gated community in midtown Wilmington! This tasteful 3 BDR, 3 ½ BA brick condominium updated within the last 5 years to an open flow design with a a patio home feel features a cozy tall ceiling lovely Living Room with gas fireplace framed in shiplap, ceiling fan, handsome built-in cabinetry with storage and display shelves, wall to wall sliders showcasing the quaint courtyard grounded by a decorative brick pattern, attractive surrounding walls, greenery, and unique additional garage door to move your entertaining inside to the cool away from the hot sun. Updated kitchen has granite counters, stainless appliances, eat-at island with storage and shelves, flows into adjacent dining room with large window bookended by built-in cabinetry with display shelves and storage. First floor primary BDR, BA with tiled shower, walk-in closet. Carpeted stairs lead Upstairs to 2 large BDR with ensuite. You'll live close to Point at Barclay, nearby shopping, entertainment, great restaurants, close to area beaches and New Hanover Hospital.
*Insurance Payment for 2023 is $242 monthly paid to SEPCO*
Zillow last checked: 8 hours ago
Listing updated: January 06, 2025 at 02:48pm
Listed by:
Carla D Lewis 910-612-5220,
Intracoastal Realty Corp
Bought with:
Virginia P Ancillotti, 218281
Virginia Christopher Properties
Source: Hive MLS,MLS#: 100389413 Originating MLS: Cape Fear Realtors MLS, Inc.
Originating MLS: Cape Fear Realtors MLS, Inc.
Facts & features
Interior
Bedrooms & bathrooms
- Bedrooms: 3
- Bathrooms: 4
- Full bathrooms: 3
- 1/2 bathrooms: 1
Primary bedroom
- Level: First
- Dimensions: 14 x 12
Bedroom 2
- Level: Second
- Dimensions: 14 x 11
Bedroom 3
- Dimensions: 14 x 11
Dining room
- Level: First
- Dimensions: 13 x 10
Kitchen
- Level: First
- Dimensions: 14 x 12
Living room
- Level: First
- Dimensions: 22 x 15
Heating
- Heat Pump, Electric
Cooling
- Central Air
Appliances
- Included: Electric Oven, Built-In Microwave, Refrigerator, Dishwasher
- Laundry: Laundry Closet
Features
- High Ceilings, Ceiling Fan(s), Blinds/Shades, Gas Log
- Flooring: Carpet, Tile, Wood
- Basement: None
- Attic: None
- Has fireplace: Yes
- Fireplace features: Gas Log
Interior area
- Total structure area: 1,747
- Total interior livable area: 1,747 sqft
Property
Parking
- Total spaces: 2
- Parking features: Paved
Accessibility
- Accessibility features: None
Features
- Levels: One and One Half
- Stories: 2
- Patio & porch: Patio
- Exterior features: Irrigation System
- Pool features: None
- Fencing: Brick
Lot
- Size: 1,742 sqft
Details
- Parcel number: R06113001001011
- Zoning: Mf-M
- Special conditions: Standard
Construction
Type & style
- Home type: Condo
- Property subtype: Condominium
Materials
- Brick Veneer
- Foundation: Slab
- Roof: Architectural Shingle
Condition
- New construction: No
- Year built: 1984
Utilities & green energy
- Sewer: Public Sewer
- Water: Public
- Utilities for property: Sewer Available, Water Available
Community & neighborhood
Location
- Region: Wilmington
- Subdivision: Independence East
HOA & financial
HOA
- Has HOA: Yes
- HOA fee: $3,164 monthly
- Amenities included: Gated, Maintenance Common Areas, Maintenance Roads, Pest Control, Sidewalks
- Association name: CEPCO
- Association phone: 910-395-1500
Other
Other facts
- Listing agreement: Exclusive Right To Sell
- Listing terms: Cash,Conventional,FHA,VA Loan
- Road surface type: Paved
Price history
| Date | Event | Price |
|---|---|---|
| 10/5/2023 | Sold | $505,000-2.9%$289/sqft |
Source: | ||
| 9/11/2023 | Pending sale | $519,900$298/sqft |
Source: | ||
| 9/6/2023 | Price change | $519,900-1.9%$298/sqft |
Source: | ||
| 6/30/2023 | Price change | $529,900-1.9%$303/sqft |
Source: | ||
| 6/13/2023 | Listed for sale | $539,900+128.3%$309/sqft |
Source: | ||
Public tax history
| Year | Property taxes | Tax assessment |
|---|---|---|
| 2025 | $2,990 +51.3% | $508,100 +123.7% |
| 2024 | $1,976 +3% | $227,100 |
| 2023 | $1,919 -0.6% | $227,100 |
Find assessor info on the county website
Neighborhood: Lincoln Forest
Nearby schools
GreatSchools rating
- 6/10Edwin A Alderman ElementaryGrades: K-5Distance: 0.4 mi
- 4/10Roland-Grise Middle SchoolGrades: 6-8Distance: 1.1 mi
- 6/10John T Hoggard HighGrades: 9-12Distance: 0.8 mi
Get pre-qualified for a loan
At Zillow Home Loans, we can pre-qualify you in as little as 5 minutes with no impact to your credit score.An equal housing lender. NMLS #10287.
Sell with ease on Zillow
Get a Zillow Showcase℠ listing at no additional cost and you could sell for —faster.
$500,500
2% more+$10,010
With Zillow Showcase(estimated)$510,510



