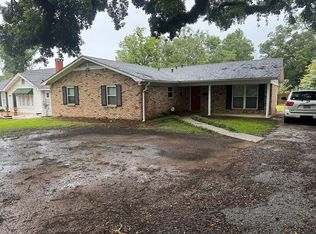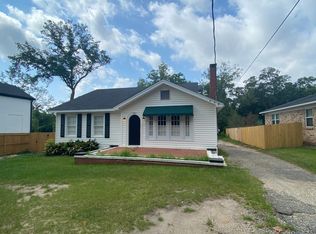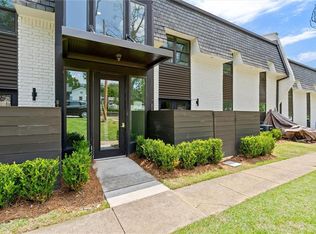The Chinaberry - Pfau - Creighton Cottage is an excellent example of an early farm dwelling. The original owner was Philip J. Pfau, a bootmaker who had his own shop -- The Pfau Company. In 1897, the Pfau property was sold. The sale included the "household furniture, one horse, one cart and harness, one buggy and harness and one wide press." Chinaberry is an early raised cottage plan without a central hall, two rooms wide and two rooms deep. It is a frame cottage on brick pier foundation with clapboard siding. An entrance into each of the front rooms from the front gallery. One and one-half story elevation with attic area reached by a narrow, steep interior enclosed stairway located on the outer wall of the front east room. A gable roof has its ridge parallel to the street with the slope extended to the rear, somewhat in the style of the New England Salt Box. The three bay front gallery has simple columns of square section with out any classical influence. The gallery windows are floor length and shuttered. Side windows have plain framing, double sash with 6/6 lights. The rear gallery has been enclosed to contain bathroom and kitchen facility (the kitchen now in disrepair and in dire need of renovation, as is Chinaberry as a whole). An old kitchen dependency has been moved closer to the house but is still unattached (would make a better guest house or caretaker's house at this juncture). This homes is on the National Register of Historic Places. Description taken from MHDC files and National Register of Historic Places. Property includes 3 separate structures. Home, Chapel and Caretakers Cottage. Square Footage should be verified by buyer's agent or representative. All measurements are approximate and not guaranteed.
This property is off market, which means it's not currently listed for sale or rent on Zillow. This may be different from what's available on other websites or public sources.


