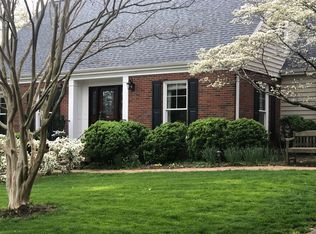It's a California cottage in a prime ITB locale. It's a thoughtful, thorough renovation in a lush, mature setting. Simply put, 3703 Old Lassiter Mill is an exceptional experience. Enjoy the ease of nearly complete 1-level living. Find inspiration to create in a dream kitchen. Retire to a light & airy master suite. The plan is balanced & connected - amply open for entertaining while offering space to reflect & relax. Stroll through manicured grounds with green at every turn. Parks & North Hills are nearby.
This property is off market, which means it's not currently listed for sale or rent on Zillow. This may be different from what's available on other websites or public sources.
