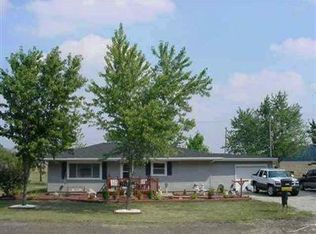Closed
$155,000
3703 N Us Highway 27, Decatur, IN 46733
2beds
960sqft
Single Family Residence
Built in 1952
0.68 Acres Lot
$160,600 Zestimate®
$--/sqft
$1,031 Estimated rent
Home value
$160,600
Estimated sales range
Not available
$1,031/mo
Zestimate® history
Loading...
Owner options
Explore your selling options
What's special
Welcome to this peaceful rural ranch, sitting on over half an acre lot! The land offers a 30x30 pole barn, perfect for storage or workshop space, along with your very own sand and fire-pit area. Within the home, an open floor plan greets you, blending the living room with the eat-in kitchen. Enjoy stainless steel appliances, a conveniently located full bath and laundry room, hardwood flooring, and two sizable bedrooms. Additional space was created for all of your versatile needs. Seller had septic updated to city sewer with upgrades costing $11,000. Don’t miss the opportunity to make this home your safe haven! Seller will pay up to 3% of buyer’s closing costs with acceptable offer.
Zillow last checked: 8 hours ago
Listing updated: July 02, 2024 at 09:48am
Listed by:
Monte Stevenson Cell:260-255-1605,
Anthony REALTORS
Bought with:
Jamie Rencher, RB14047665
JM Realty Associates, Inc.
Source: IRMLS,MLS#: 202417310
Facts & features
Interior
Bedrooms & bathrooms
- Bedrooms: 2
- Bathrooms: 1
- Full bathrooms: 1
- Main level bedrooms: 2
Bedroom 1
- Level: Main
Bedroom 2
- Level: Main
Family room
- Level: Main
- Area: 252
- Dimensions: 21 x 12
Kitchen
- Level: Main
- Area: 187
- Dimensions: 17 x 11
Heating
- Natural Gas, Forced Air
Cooling
- Window Unit(s)
Appliances
- Included: Microwave, Refrigerator, Washer, Dryer-Electric, Gas Range
Features
- Basement: Crawl Space
- Has fireplace: No
Interior area
- Total structure area: 1,360
- Total interior livable area: 960 sqft
- Finished area above ground: 960
- Finished area below ground: 0
Property
Features
- Levels: One
- Stories: 1
Lot
- Size: 0.68 Acres
- Dimensions: 172x172
- Features: Level
Details
- Additional structures: Pole/Post Building
- Parcel number: 010515100011.000020
Construction
Type & style
- Home type: SingleFamily
- Property subtype: Single Family Residence
Materials
- Vinyl Siding
- Foundation: Slab
Condition
- New construction: No
- Year built: 1952
Utilities & green energy
- Sewer: Septic Tank
- Water: Well
Community & neighborhood
Location
- Region: Decatur
- Subdivision: None
Other
Other facts
- Listing terms: Cash,Conventional,FHA,USDA Loan,VA Loan
Price history
| Date | Event | Price |
|---|---|---|
| 7/1/2024 | Sold | $155,000+7% |
Source: | ||
| 5/17/2024 | Pending sale | $144,900 |
Source: | ||
| 5/16/2024 | Listed for sale | $144,900+7.4% |
Source: | ||
| 6/21/2023 | Sold | $134,900 |
Source: | ||
| 5/22/2023 | Pending sale | $134,900 |
Source: | ||
Public tax history
| Year | Property taxes | Tax assessment |
|---|---|---|
| 2024 | $659 +11.3% | $119,500 +6.9% |
| 2023 | $592 +10.5% | $111,800 +2.3% |
| 2022 | $535 +8.8% | $109,300 +8.5% |
Find assessor info on the county website
Neighborhood: 46733
Nearby schools
GreatSchools rating
- 4/10Adams Central Elementary SchoolGrades: PK-5Distance: 3.6 mi
- 8/10Adams Central Middle SchoolGrades: 6-8Distance: 3.6 mi
- 10/10Adams Central High SchoolGrades: 9-12Distance: 3.6 mi
Schools provided by the listing agent
- Elementary: Adams Central
- Middle: Adams Central
- High: Adams Central
- District: Adams Central
Source: IRMLS. This data may not be complete. We recommend contacting the local school district to confirm school assignments for this home.

Get pre-qualified for a loan
At Zillow Home Loans, we can pre-qualify you in as little as 5 minutes with no impact to your credit score.An equal housing lender. NMLS #10287.
