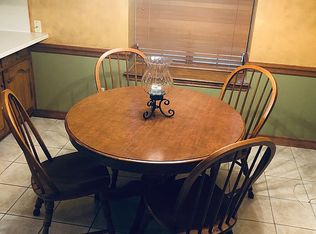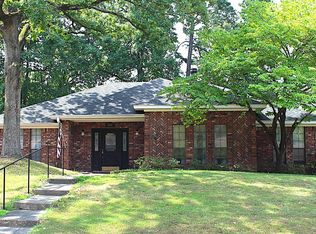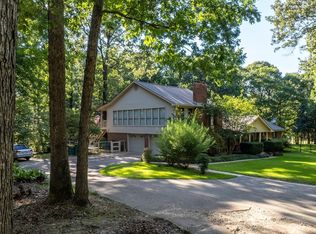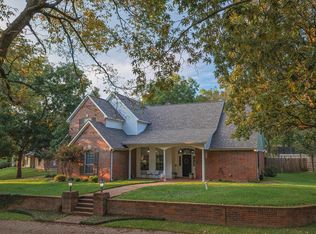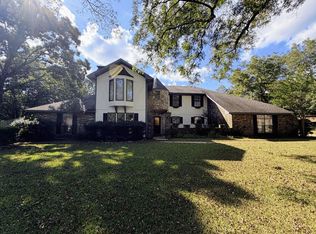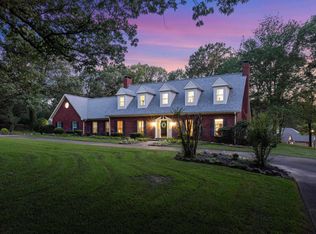This beautifully remodeled home offers luxury, space and thoughtful design throughout. Featuring luxury vinyl floors and gorgeous quartz countertops in every area, no detail has been overlooked. The spacious kitchen is a dream, complete with stainless steel appliances, large island, and an expansive butlers pantry. A new dining area with a stylish modern light fixture opens seamlessly to the living space accented by elegant crown molding. The large laundry room includes a sink and additional storage, while the two car garage boasts a new epoxy floor. One of the bedrooms offers a view of the courtyard, perfect for a home office. Two bedrooms share a convenient jack and jill bath, while three enjoy private en suite bathrooms. The primary suite is a true retreat, featuring double vanities, a large soaking tub, and an oversized shower with multiple spray options. The walk in closet is an organizers dream with generous space and custom design. This home perfectly combines comfort and sophistication ideal for family living and entertaining alike.
For sale
$639,900
3703 Maplecrest St, Texarkana, TX 75503
6beds
3,908sqft
Est.:
Single Family Residence
Built in 1983
0.35 Acres Lot
$617,300 Zestimate®
$164/sqft
$-- HOA
What's special
Modern light fixtureView of the courtyardStainless steel appliancesLuxury vinyl floorsNew epoxy floorGorgeous quartz countertopsNew dining area
- 53 days |
- 431 |
- 26 |
Zillow last checked: 8 hours ago
Listing updated: October 19, 2025 at 06:09pm
Listed by:
Rodney Howeth,
Elite Realty Group
Source: TMLS,MLS#: 200356
Tour with a local agent
Facts & features
Interior
Bedrooms & bathrooms
- Bedrooms: 6
- Bathrooms: 5
- Full bathrooms: 4
- 1/2 bathrooms: 1
Rooms
- Room types: Family Room, In-Law Floorplan, Office, Utility Room
Bedroom
- Description: 2 Primary Bedrooms,Split Guest Bedroom
Bathroom
- Description: Double Lavatories,Dressing Area,Shower Only,Shower & Tub,Shower & Tub Combo,Walk-in Closet(s)
Dining room
- Description: Formal & Break/Bar
Living room
- Description: Single + Game Room
Heating
- Central, Multi-Units, Natural Gas
Cooling
- Central Air, Electric
Appliances
- Included: Dishwasher, Exhaust Fan, Gas Cooktop, Gas Range, Gas Water Heater, Ice Maker, Refrigerator, Self Cleaning Oven, Tankless Water Heater
- Laundry: Electric Dryer Hookup, Inside, Washer Hookup
Features
- Ceiling Fan(s)
- Flooring: Luxury Vinyl
- Windows: Double Pane Windows
- Has basement: No
- Number of fireplaces: 1
- Fireplace features: Blower Fan, Living Room, Wood Burning
Interior area
- Total structure area: 3,908
- Total interior livable area: 3,908 sqft
Video & virtual tour
Property
Parking
- Total spaces: 2
- Parking features: Attached, Garage Door Opener, Garage Faces Side
- Attached garage spaces: 2
Features
- Levels: One
- Stories: 1
- Patio & porch: Patio
- Exterior features: Courtyard, Rain Gutters, Lighting, Sprinkler System
- Pool features: None
- Fencing: Wood,Wrought Iron
Lot
- Size: 0.35 Acres
- Features: None
Details
- Additional structures: None
- Parcel number: 9445
Construction
Type & style
- Home type: SingleFamily
- Architectural style: Traditional
- Property subtype: Single Family Residence
Materials
- Brick
- Foundation: Slab
- Roof: Architectural Shingles,Composition
Condition
- New construction: No
- Year built: 1983
Utilities & green energy
- Electric: Electric - AEP Swepco
- Sewer: Public Sewer
- Water: Public
- Utilities for property: Cable Available, Gas - Centerpoint, Internet Available
Community & HOA
HOA
- Has HOA: No
Location
- Region: Texarkana
Financial & listing details
- Price per square foot: $164/sqft
- Tax assessed value: $442,711
- Annual tax amount: $2,000
- Date on market: 10/18/2025
- Road surface type: Concrete
Estimated market value
$617,300
$586,000 - $648,000
$2,938/mo
Price history
Price history
| Date | Event | Price |
|---|---|---|
| 10/18/2025 | Listed for sale | $639,900+60%$164/sqft |
Source: TMLS #200356 Report a problem | ||
| 4/23/2025 | Sold | -- |
Source: TMLS #115719 Report a problem | ||
| 3/18/2025 | Contingent | $399,900$102/sqft |
Source: TMLS #115719 Report a problem | ||
| 2/25/2025 | Price change | $399,900-14.7%$102/sqft |
Source: TMLS #115719 Report a problem | ||
| 9/27/2024 | Price change | $469,000-5.8%$120/sqft |
Source: TMLS #115719 Report a problem | ||
Public tax history
Public tax history
| Year | Property taxes | Tax assessment |
|---|---|---|
| 2024 | $2,000 | $442,711 +10.6% |
| 2023 | $2,000 -35.3% | $400,138 +10% |
| 2022 | $3,092 | $363,762 +10% |
Find assessor info on the county website
BuyAbility℠ payment
Est. payment
$3,975/mo
Principal & interest
$3042
Property taxes
$709
Home insurance
$224
Climate risks
Neighborhood: 75503
Nearby schools
GreatSchools rating
- NAMargaret Fischer Davis Elementary SchoolGrades: PK-2Distance: 1 mi
- 8/10Pleasant Grove Middle SchoolGrades: 6-8Distance: 0.4 mi
- 7/10Pleasant Grove High SchoolGrades: 9-12Distance: 1.4 mi
- Loading
- Loading
