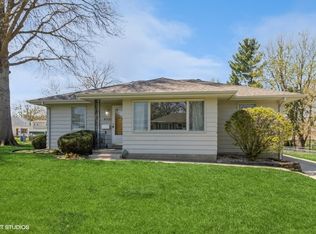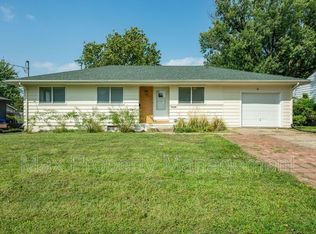Sold for $210,000 on 06/03/25
$210,000
3703 Madison Ave, Des Moines, IA 50310
3beds
912sqft
Single Family Residence
Built in 1955
8,755.56 Square Feet Lot
$209,100 Zestimate®
$230/sqft
$1,632 Estimated rent
Home value
$209,100
$199,000 - $220,000
$1,632/mo
Zestimate® history
Loading...
Owner options
Explore your selling options
What's special
Fantastic location near Woodlawn Preschool with quick, easy access to everything Des Moines has to offer. This cozy and well-maintained home features original hardwood floors and fresh interior paint throughout the main level, giving it a bright and updated feel.
The basement offers a spacious open layout, perfect for future finishing, plus a 4th, non-conforming bedroom that adds extra flexibility for guests, an office, or hobby space.
Major updates have already been taken care of for you, including a new roof (2020), newer concrete driveway (2017), and new siding on the garage (2024). Backyard is fully fenced in.
Whether you're a first-time homebuyer or an investor searching for a dependable rental, this home checks all the boxes!
Zillow last checked: 8 hours ago
Listing updated: June 03, 2025 at 09:55am
Listed by:
Baker, Brett (515)979-9984,
RE/MAX Concepts,
Lindsy Baker 515-238-4675,
RE/MAX Concepts
Bought with:
Jody Henkenius
BHHS First Realty Westown
Source: DMMLS,MLS#: 716265 Originating MLS: Des Moines Area Association of REALTORS
Originating MLS: Des Moines Area Association of REALTORS
Facts & features
Interior
Bedrooms & bathrooms
- Bedrooms: 3
- Bathrooms: 2
- Full bathrooms: 1
- 3/4 bathrooms: 1
- Main level bedrooms: 3
Heating
- Forced Air, Gas
Cooling
- Central Air
Appliances
- Included: Dryer, Microwave, Refrigerator, Stove, Washer
Features
- Eat-in Kitchen
- Flooring: Hardwood, Laminate, Tile
- Basement: Unfinished
Interior area
- Total structure area: 912
- Total interior livable area: 912 sqft
Property
Parking
- Total spaces: 1
- Parking features: Detached, Garage, One Car Garage
- Garage spaces: 1
Features
- Patio & porch: Open, Patio
- Exterior features: Fully Fenced, Patio
- Fencing: Chain Link,Full
Lot
- Size: 8,755 sqft
- Dimensions: 70 x 125
- Features: Rectangular Lot
Details
- Parcel number: 10010705000000
- Zoning: Res
Construction
Type & style
- Home type: SingleFamily
- Architectural style: Ranch
- Property subtype: Single Family Residence
Materials
- Wood Siding
- Foundation: Block
- Roof: Asphalt,Shingle
Condition
- Year built: 1955
Utilities & green energy
- Sewer: Public Sewer
- Water: Public
Community & neighborhood
Security
- Security features: Fire Alarm
Location
- Region: Des Moines
Other
Other facts
- Listing terms: Cash,Conventional,FHA,VA Loan
- Road surface type: Concrete
Price history
| Date | Event | Price |
|---|---|---|
| 6/3/2025 | Sold | $210,000$230/sqft |
Source: | ||
| 5/1/2025 | Pending sale | $210,000$230/sqft |
Source: | ||
| 4/22/2025 | Price change | $210,000-3.6%$230/sqft |
Source: | ||
| 1/7/2025 | Price change | $217,900-0.5%$239/sqft |
Source: Owner Report a problem | ||
| 11/9/2024 | Listed for sale | $218,900$240/sqft |
Source: Owner Report a problem | ||
Public tax history
| Year | Property taxes | Tax assessment |
|---|---|---|
| 2024 | $2,928 -7.8% | $174,900 |
| 2023 | $3,174 +0.9% | $174,900 +19.1% |
| 2022 | $3,146 +2.1% | $146,900 |
Find assessor info on the county website
Neighborhood: Lower Beaver
Nearby schools
GreatSchools rating
- 4/10Samuelson Elementary SchoolGrades: K-5Distance: 0.6 mi
- 3/10Meredith Middle SchoolGrades: 6-8Distance: 0.9 mi
- 2/10Hoover High SchoolGrades: 9-12Distance: 0.8 mi
Schools provided by the listing agent
- District: Des Moines Independent
Source: DMMLS. This data may not be complete. We recommend contacting the local school district to confirm school assignments for this home.

Get pre-qualified for a loan
At Zillow Home Loans, we can pre-qualify you in as little as 5 minutes with no impact to your credit score.An equal housing lender. NMLS #10287.
Sell for more on Zillow
Get a free Zillow Showcase℠ listing and you could sell for .
$209,100
2% more+ $4,182
With Zillow Showcase(estimated)
$213,282
