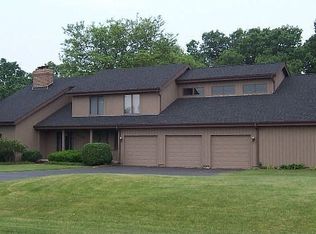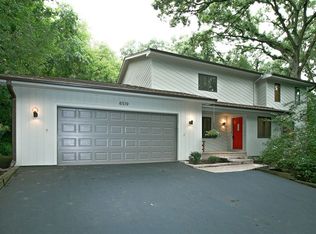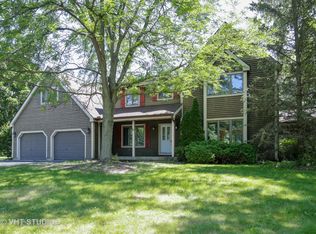An executive country home in a picture perfect setting on a private wooded lot located in the Deerwood subdivision. Just minutes from the Metra NW line and short access to major roads and highways leading in and around the suburbs. Short distance to town, bike trails, forest preserves, shopping, restaurants, etc. This gorgeous house has a terrific yard for outside playtime and an extraordinary vantage point for watching abundant wildlife from the family room that makes you feel as though you were outdoors! A beautiful well-kept and maintained English Tudor with spacious rooms for everyone in your family. A 4 bedroom home with two car attached garage, outside shed, forced air heating and A/C, garden windows in the large finished basement with new carpet used for play and with separate rooms for personal projects, storage and the utilities. Entertaining sized Living room, a dining room and first floor mud room with all laundry appliances. Many upgrades include; wood flooring and upgraded carpeting, natural brick fireplace with gas starter, walk-in bedroom closets, a custom "Chefs Delight" kitchen with all appliances and two ovens in the center island, granite counters, and custom curved cabinets. A master bedroom suite with a balcony overlooking the gorgeous back yard, connected to a private master bath with his and hers sinks, a makeup vanity, a glass enclosed steam/shower room, his and hers walk-in closets. Country style layout with two staircases both leading to the second floor, multiple French doors leading to the large back yard deck, doors from the laundry/mud room leading to both the garage and the back yard covered porch. Second floor additional den and office finished rooms accessible by the second staircase or the walk-through master closets. Large water heater tank for the convenience of the entire family, rainwater sump backup and alarm call-out device, whole house connected smoke alarm system. Don't miss out on the many opportunities that come with this home, all perfect for relaxing or entertaining year round with family and guest sized rooms, and manicured yards situated on a wonderful setting of large oak and maple trees. Value, comfort, and convenience all making for a wonderful lifestyle in Crystal Lake. MAKE THIS BEAUTIFUL HOUSE YOUR'S TODAY!
This property is off market, which means it's not currently listed for sale or rent on Zillow. This may be different from what's available on other websites or public sources.


