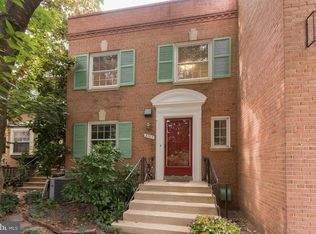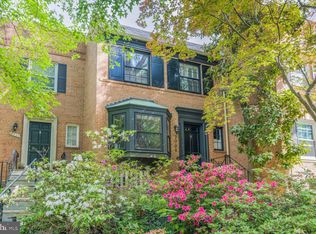Welcome home to this exquisitely renovated, spacious, bright townhome on a quiet, tree-lined street in an unbeatable location, walking distance to Connecticut Avenue and Wisconsin Avenue shopping, dining, and Metro and bus transportation. The main level features ideal open-concept living, offering a slate entry foyer with powder room, coat closet, hardwood floors, recently renovated (2015) gourmet kitchen with white cabinets, granite counters, high-end stainless steel appliances including a commercial gas range and hood, large fridge, dishwasher, built-in microwave, glass-tiled backsplash, peninsula with room for stools, dining area open to living room with french doors leading to a charming sunroom. The upper level offers hardwood floors, an owner suite with 2 custom closets framed by glass french doors and an en-suite renovated bath, 2 additional bedrooms, and second fully renovated bath. The lower level is walk-out with stairs and offers a large carpeted recreation space or family room with custom built-in Murphy bed for additional guests accommodations, full renovated bath, laundry room with built-in storage system, and gas fireplace. Enjoy relaxing on the lovely rear patio in a fully-fenced private serene setting with landscaping. Private one car parking in the rear. In boundary for recently-renovated Murch Elementary, Deal Middle, and Wilson High School. Do not miss this desirable Chevy Chase DC home! Open Saturday 2-4pm and Sunday 2:30-4:30pm. 2019-09-10
This property is off market, which means it's not currently listed for sale or rent on Zillow. This may be different from what's available on other websites or public sources.


