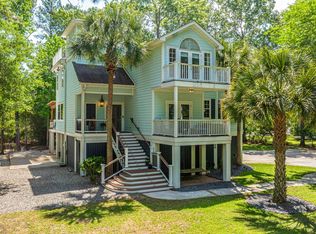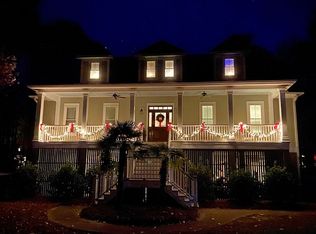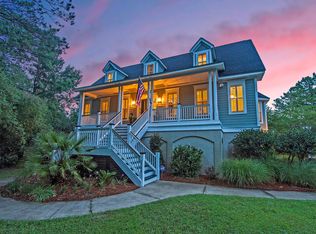Closed
$1,250,000
3703 Hidden Marsh Rd, Mount Pleasant, SC 29466
5beds
3,800sqft
Single Family Residence
Built in 2001
0.56 Acres Lot
$1,287,600 Zestimate®
$329/sqft
$7,430 Estimated rent
Home value
$1,287,600
$1.20M - $1.38M
$7,430/mo
Zestimate® history
Loading...
Owner options
Explore your selling options
What's special
Privately situated on a cul-de-sac in Darrell Creek with over a half acre. Custom built home with an amazing new main level addition that includes a primary suite with private porch, luxurious bath, walk in closet with laundry and office/BR . The kitchen has granite counters and all newer stainless appliances . Family room with built in cabinetry . The living room, dining room and half bath complete this level. Spacious screened porch overlooking the backyard and a separate cooking porch . Upstairs is the second primary suite with two walk in closets and a bath with soaking tub and shower. There are two additional bedrooms both with en suite baths and another laundry . The ground floor boasts more space ,a bedroom and bath , would make perfect in law suite plus another laundry roomthat can have dual purpose, currently used as an office . With the addition you now have an enormous garage with 9ft ceilings and 8ft tall garage doors that will handle most of your recreational needs plus your vehicles , there is also a extra concrete pad for boat parking etc . The backyard area has a great patio to enjoy plus more covered storage , a fire pit and even a coop for your feathered friends . Neighborhood Pool ..Close to beaches , shopping, dining Plus bike or golf cart to schools, library , restaurants and even Costco. Don't miss out on this one .
Zillow last checked: 8 hours ago
Listing updated: September 17, 2024 at 12:07pm
Listed by:
Carolina One Real Estate 843-779-8660
Bought with:
Keller Williams Charleston Islands
Keller Williams Charleston Islands
Source: CTMLS,MLS#: 24013790
Facts & features
Interior
Bedrooms & bathrooms
- Bedrooms: 5
- Bathrooms: 6
- Full bathrooms: 5
- 1/2 bathrooms: 1
Heating
- Electric
Cooling
- Central Air
Appliances
- Laundry: Electric Dryer Hookup, Washer Hookup
Features
- Ceiling - Smooth, High Ceilings, Garden Tub/Shower, Walk-In Closet(s), Ceiling Fan(s), Eat-in Kitchen, Formal Living, Entrance Foyer, In-Law Floorplan, Pantry
- Flooring: Carpet, Ceramic Tile, Wood
- Has fireplace: No
Interior area
- Total structure area: 3,800
- Total interior livable area: 3,800 sqft
Property
Parking
- Total spaces: 2
- Parking features: Garage, Attached, Garage Door Opener
- Attached garage spaces: 2
Features
- Levels: Two
- Stories: 2
- Entry location: Ground Level
- Patio & porch: Deck, Covered, Front Porch, Screened
- Fencing: Perimeter
Lot
- Size: 0.56 Acres
- Features: .5 - 1 Acre, Cul-De-Sac, Level
Details
- Parcel number: 5960800028
- Special conditions: Flood Insurance
Construction
Type & style
- Home type: SingleFamily
- Architectural style: Traditional
- Property subtype: Single Family Residence
Materials
- Cement Siding
- Foundation: Raised, Slab
- Roof: Architectural
Condition
- New construction: No
- Year built: 2001
Utilities & green energy
- Sewer: Public Sewer
- Water: Public
- Utilities for property: Berkeley Elect Co-Op, Mt. P. W/S Comm
Community & neighborhood
Community
- Community features: Pool, Trash
Location
- Region: Mount Pleasant
- Subdivision: Darrell Creek
Other
Other facts
- Listing terms: Cash,Conventional
Price history
| Date | Event | Price |
|---|---|---|
| 9/17/2024 | Sold | $1,250,000-5.7%$329/sqft |
Source: | ||
| 8/6/2024 | Contingent | $1,325,000$349/sqft |
Source: | ||
| 7/10/2024 | Price change | $1,325,000-3.6%$349/sqft |
Source: | ||
| 6/21/2024 | Price change | $1,375,000-0.7%$362/sqft |
Source: | ||
| 5/31/2024 | Listed for sale | $1,385,000+151.8%$364/sqft |
Source: | ||
Public tax history
| Year | Property taxes | Tax assessment |
|---|---|---|
| 2024 | $2,608 +4.3% | $26,200 |
| 2023 | $2,500 +4% | $26,200 |
| 2022 | $2,403 -9.1% | $26,200 |
Find assessor info on the county website
Neighborhood: 29466
Nearby schools
GreatSchools rating
- 8/10Carolina Park ElementaryGrades: PK-5Distance: 1.6 mi
- 9/10Thomas C. Cario Middle SchoolGrades: 6-8Distance: 2.7 mi
- 10/10Wando High SchoolGrades: 9-12Distance: 2 mi
Schools provided by the listing agent
- Elementary: Carolina Park
- Middle: Cario
- High: Wando
Source: CTMLS. This data may not be complete. We recommend contacting the local school district to confirm school assignments for this home.
Get a cash offer in 3 minutes
Find out how much your home could sell for in as little as 3 minutes with a no-obligation cash offer.
Estimated market value$1,287,600
Get a cash offer in 3 minutes
Find out how much your home could sell for in as little as 3 minutes with a no-obligation cash offer.
Estimated market value
$1,287,600


