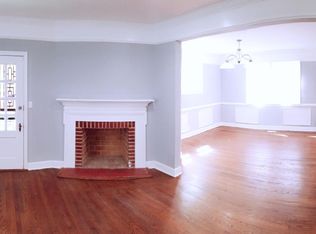Contemporary architectural rancher settled in the 19th-century historic district of Ashburton amongst mature trees and provides a warm and sophisticated interior ideal for indoor and outdoor entertaining. Arrive into the main level by way of the front entry highlighted by stone and pebble accents with a modern aged ceramic tile that cascades from the skylight and brings nature into the space. The spacious living and dining rooms offer an open concept floor plan featuring a brick surround wood-burning fireplace, wall-to-wall windows for views of the rear deck and patio as well as gorgeous hardwood floors that continue throughout. A modern gourmet kitchen boasts two transom windows, a basket weave textured ceramic tile backsplash, 42" soft close sleek cabinetry, stainless steel appliances, a breakfast bar, and quartz counters. Relax and unwind in the tranquil primary bedroom suite that promotes calm with a walk-in closet, a luxurious soaking tub, dual vanity, and a double rain shower walk-in shower. Three additional bedrooms and a hall bath complete the sleeping quarters. The fully finished lower level allows for an abundance of possibilities with a bar, office or possible bedroom, and theater room for a truly unique experience. Enjoy morning coffee or evening cocktails in the private fenced yard and be the envy of all the neighbors. Major commuter routes include I-695, US-40, and I-83.
This property is off market, which means it's not currently listed for sale or rent on Zillow. This may be different from what's available on other websites or public sources.
