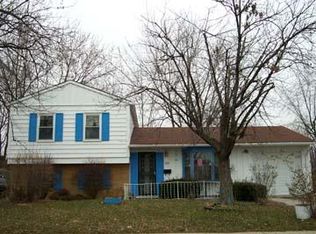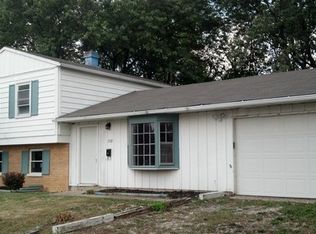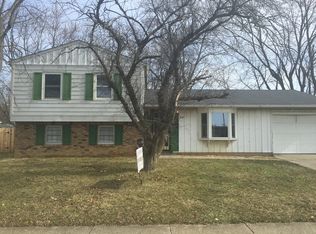Sold
$150,000
3703 Dubarry Rd, Indianapolis, IN 46226
3beds
925sqft
Residential, Single Family Residence
Built in 1960
7,405.2 Square Feet Lot
$150,600 Zestimate®
$162/sqft
$1,286 Estimated rent
Home value
$150,600
$139,000 - $163,000
$1,286/mo
Zestimate® history
Loading...
Owner options
Explore your selling options
What's special
Freshly updated **3-bedroom ranch** in Lawrence, located **right across the street from Tindley Summit Academy**. This home features **new interior paint, vinyl plank flooring, updated lighting, and vinyl windows** throughout. The **HVAC system is just 5 years old**, offering peace of mind for the next owner. The layout is simple and efficient, with an attached **1-car garage** and a manageable yard-ideal for first-time buyers or those looking to downsize. The **seller is open to lease options or seller financing**, making this a great opportunity for buyers who need flexible terms. Don't miss your chance to own a **move-in ready home at an affordable price** in a convenient location.
Zillow last checked: 8 hours ago
Listing updated: June 04, 2025 at 03:08pm
Listing Provided by:
Justin Capps 317-694-8679,
Ferris Property Group
Bought with:
Maryan Jones
Dix Realty Group
Source: MIBOR as distributed by MLS GRID,MLS#: 22032998
Facts & features
Interior
Bedrooms & bathrooms
- Bedrooms: 3
- Bathrooms: 1
- Full bathrooms: 1
- Main level bathrooms: 1
- Main level bedrooms: 3
Primary bedroom
- Features: Vinyl Plank
- Level: Main
- Area: 144 Square Feet
- Dimensions: 12x12
Bedroom 2
- Features: Vinyl Plank
- Level: Main
- Area: 100 Square Feet
- Dimensions: 10x10
Bedroom 3
- Features: Vinyl Plank
- Level: Main
- Area: 108 Square Feet
- Dimensions: 12x9
Kitchen
- Features: Vinyl Plank
- Level: Main
- Area: 180 Square Feet
- Dimensions: 15x12
Laundry
- Features: Vinyl Plank
- Level: Main
- Area: 81 Square Feet
- Dimensions: 9x9
Living room
- Features: Vinyl Plank
- Level: Main
- Area: 180 Square Feet
- Dimensions: 15x12
Heating
- Forced Air, Natural Gas
Appliances
- Included: Dishwasher, Gas Water Heater, Laundry Connection in Unit, MicroHood
- Laundry: Laundry Connection in Unit
Features
- Attic Access
- Windows: Windows Vinyl
- Has basement: No
- Attic: Access Only
Interior area
- Total structure area: 925
- Total interior livable area: 925 sqft
Property
Parking
- Total spaces: 1
- Parking features: Attached
- Attached garage spaces: 1
Features
- Levels: One
- Stories: 1
Lot
- Size: 7,405 sqft
Details
- Parcel number: 490819101027000701
- Special conditions: As Is
- Horse amenities: None
Construction
Type & style
- Home type: SingleFamily
- Architectural style: Ranch
- Property subtype: Residential, Single Family Residence
Materials
- Aluminum Siding
- Foundation: Slab
Condition
- New construction: No
- Year built: 1960
Utilities & green energy
- Water: Municipal/City
Community & neighborhood
Location
- Region: Indianapolis
- Subdivision: North Eastwood
Price history
| Date | Event | Price |
|---|---|---|
| 5/30/2025 | Sold | $150,000+0.1%$162/sqft |
Source: | ||
| 4/28/2025 | Pending sale | $149,900$162/sqft |
Source: | ||
| 4/22/2025 | Listed for sale | $149,900$162/sqft |
Source: | ||
Public tax history
Tax history is unavailable.
Neighborhood: Far Eastside
Nearby schools
GreatSchools rating
- 6/10Rousseau McClellan School 91Grades: PK-8Distance: 6.1 mi
- 1/10Arsenal Technical High SchoolGrades: 9-12Distance: 7.2 mi
- 3/10Eliza A. Blaker School 55Grades: PK-8Distance: 6.6 mi
Get a cash offer in 3 minutes
Find out how much your home could sell for in as little as 3 minutes with a no-obligation cash offer.
Estimated market value
$150,600


