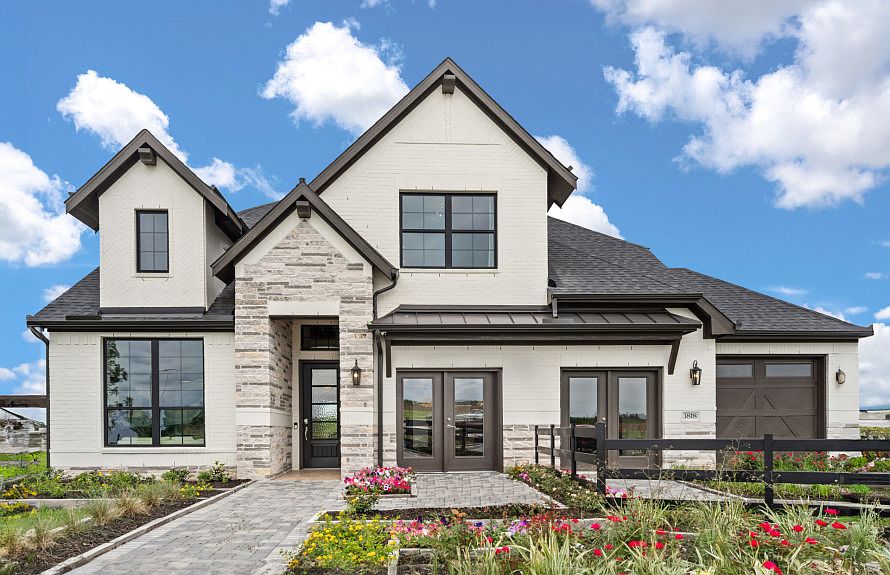The Doucette offers the ease of single-story living with a coveted open concept design. Hobbyists and entrepreneurs will welcome a flex room or an optional study, while entertainers will enjoy the open island kitchen overlooking the cafe and gathering room.
New construction
$463,490
3703 Bolsover Dr, Katy, TX 77493
4beds
2,517sqft
Single Family Residence
Built in 2025
9,870.7 Square Feet Lot
$448,500 Zestimate®
$184/sqft
$75/mo HOA
What's special
Single-story livingFlex roomOpen island kitchenOptional studyOpen concept design
Call: (936) 213-6762
- 63 days |
- 322 |
- 13 |
Zillow last checked: 8 hours ago
Listing updated: 9 hours ago
Listed by:
Angeline Clark TREC #0680616 832-696-9662,
Monarch Real Estate & Ranch
Source: HAR,MLS#: 36828772
Travel times
Schedule tour
Select your preferred tour type — either in-person or real-time video tour — then discuss available options with the builder representative you're connected with.
Open houses
Facts & features
Interior
Bedrooms & bathrooms
- Bedrooms: 4
- Bathrooms: 3
- Full bathrooms: 3
Rooms
- Room types: Family Room
Primary bathroom
- Features: Primary Bath: Double Sinks, Primary Bath: Shower Only, Secondary Bath(s): Shower Only, Secondary Bath(s): Tub/Shower Combo
Kitchen
- Features: Kitchen Island, Kitchen open to Family Room, Pantry, Soft Closing Cabinets, Soft Closing Drawers, Walk-in Pantry
Heating
- Natural Gas
Cooling
- Ceiling Fan(s), Electric
Appliances
- Included: ENERGY STAR Qualified Appliances, Disposal, Gas Oven, Microwave, Gas Cooktop, Dishwasher
- Laundry: Electric Dryer Hookup
Features
- Crown Molding, High Ceilings, Wired for Sound, All Bedrooms Down, Walk-In Closet(s)
- Flooring: Carpet
- Windows: Insulated/Low-E windows
- Has fireplace: No
Interior area
- Total structure area: 2,517
- Total interior livable area: 2,517 sqft
Property
Parking
- Total spaces: 3
- Parking features: Attached
- Attached garage spaces: 3
Features
- Stories: 1
- Patio & porch: Covered
- Exterior features: Side Yard, Sprinkler System
- Fencing: Back Yard,Full
Lot
- Size: 9,870.7 Square Feet
- Features: Corner Lot, Subdivided, 0 Up To 1/4 Acre
Details
- Parcel number: 1479470010024
Construction
Type & style
- Home type: SingleFamily
- Architectural style: Other
- Property subtype: Single Family Residence
Materials
- Brick, Stone
- Foundation: Slab
- Roof: Other,Energy Star/Reflective Roof
Condition
- New construction: Yes
- Year built: 2025
Details
- Builder name: Pulte
Utilities & green energy
- Water: Water District
Green energy
- Green verification: ENERGY STAR Certified Homes
- Energy efficient items: Lighting, HVAC, Insulation
Community & HOA
Community
- Subdivision: Katy Court
HOA
- Has HOA: Yes
- HOA fee: $900 annually
Location
- Region: Katy
Financial & listing details
- Price per square foot: $184/sqft
- Date on market: 9/6/2025
- Listing terms: Cash,Conventional,FHA,VA Loan
- Road surface type: Asphalt
About the community
PoolPlaygroundPondPark+ 1 more
Welcome to Katy Court by Pulte Homes in Katy, TX-your gateway to a vibrant lifestyle. Situated in one of West Houston's premier areas, this community offers resort-style amenities for active living and an easy commute to the Energy Corridor or Downtown Houston. Discover the perfect balance of convenience and recreation, designed with you in mind. Tour your new home today!
Source: Pulte

