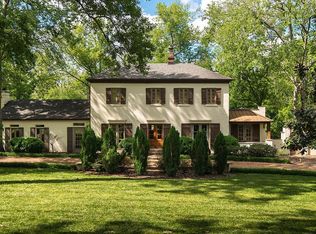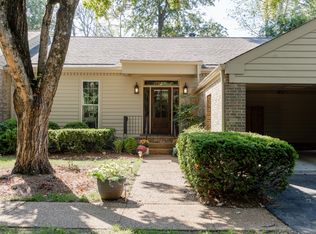Closed
$577,500
3702B Estes Rd, Nashville, TN 37215
3beds
1,701sqft
Single Family Residence, Residential
Built in 1960
0.52 Acres Lot
$571,300 Zestimate®
$340/sqft
$2,870 Estimated rent
Home value
$571,300
$543,000 - $606,000
$2,870/mo
Zestimate® history
Loading...
Owner options
Explore your selling options
What's special
Welcome to 3702B Estes Road, a unique opportunity nestled in the heart of highly desirable Green Hills. This half acre lot offers an idyllic setting with mature trees and a charming creek running through the back of the property. Zoned R20, don’t miss the opportunity to build your dream home or renovate the existing home. You’ll have the option to build a 4200sfh or two detached units. See attached site plan, survey, and additional supporting documents. Zoned for Julia Green! Property being sold AS IS.
Zillow last checked: 8 hours ago
Listing updated: May 02, 2025 at 12:08pm
Listing Provided by:
Allison (Ali) Noel 615-202-4948,
Compass RE
Bought with:
Cecil Elrod, 310251
The Realty Association
Source: RealTracs MLS as distributed by MLS GRID,MLS#: 2790815
Facts & features
Interior
Bedrooms & bathrooms
- Bedrooms: 3
- Bathrooms: 2
- Full bathrooms: 2
- Main level bedrooms: 3
Bedroom 1
- Area: 252 Square Feet
- Dimensions: 21x12
Bedroom 2
- Area: 144 Square Feet
- Dimensions: 12x12
Bedroom 3
- Area: 120 Square Feet
- Dimensions: 12x10
Den
- Area: 192 Square Feet
- Dimensions: 16x12
Dining room
- Area: 180 Square Feet
- Dimensions: 15x12
Kitchen
- Features: Eat-in Kitchen
- Level: Eat-in Kitchen
- Area: 144 Square Feet
- Dimensions: 12x12
Living room
- Area: 180 Square Feet
- Dimensions: 15x12
Heating
- Radiant
Cooling
- Wall/Window Unit(s)
Appliances
- Included: Built-In Electric Oven, Cooktop, Dishwasher, Refrigerator
Features
- Flooring: Wood
- Basement: Crawl Space
- Has fireplace: No
Interior area
- Total structure area: 1,701
- Total interior livable area: 1,701 sqft
- Finished area above ground: 1,701
Property
Features
- Levels: One
- Stories: 1
Lot
- Size: 0.52 Acres
- Dimensions: 105 x 215
- Features: Level, Wooded
Details
- Parcel number: 11612010500
- Special conditions: Standard
Construction
Type & style
- Home type: SingleFamily
- Property subtype: Single Family Residence, Residential
Materials
- Brick
Condition
- New construction: No
- Year built: 1960
Utilities & green energy
- Sewer: Public Sewer
- Water: Public
- Utilities for property: Water Available
Community & neighborhood
Location
- Region: Nashville
- Subdivision: A L Billington/Henry Compton
Price history
| Date | Event | Price |
|---|---|---|
| 4/30/2025 | Sold | $577,500-3.7%$340/sqft |
Source: | ||
| 4/24/2025 | Contingent | $599,900$353/sqft |
Source: | ||
| 3/25/2025 | Price change | $599,900-4%$353/sqft |
Source: | ||
| 3/10/2025 | Price change | $625,000-3.7%$367/sqft |
Source: | ||
| 2/12/2025 | Listed for sale | $649,000-7.2%$382/sqft |
Source: | ||
Public tax history
| Year | Property taxes | Tax assessment |
|---|---|---|
| 2024 | $4,100 | $126,000 |
| 2023 | $4,100 | $126,000 |
| 2022 | $4,100 -1% | $126,000 |
Find assessor info on the county website
Neighborhood: 37215
Nearby schools
GreatSchools rating
- 8/10Julia Green Elementary SchoolGrades: K-4Distance: 0.7 mi
- 8/10John T. Moore Middle SchoolGrades: 5-8Distance: 2.2 mi
- 6/10Hillsboro High SchoolGrades: 9-12Distance: 0.5 mi
Schools provided by the listing agent
- Elementary: Julia Green Elementary
- Middle: John Trotwood Moore Middle
- High: Hillsboro Comp High School
Source: RealTracs MLS as distributed by MLS GRID. This data may not be complete. We recommend contacting the local school district to confirm school assignments for this home.
Get a cash offer in 3 minutes
Find out how much your home could sell for in as little as 3 minutes with a no-obligation cash offer.
Estimated market value$571,300
Get a cash offer in 3 minutes
Find out how much your home could sell for in as little as 3 minutes with a no-obligation cash offer.
Estimated market value
$571,300

