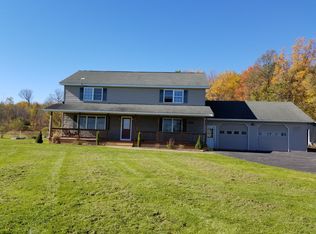Closed
$295,000
37028 Keyes Rd, Philadelphia, NY 13673
3beds
1,901sqft
Farm, Single Family Residence
Built in 1856
36.31 Acres Lot
$-- Zestimate®
$155/sqft
$2,260 Estimated rent
Home value
Not available
Estimated sales range
Not available
$2,260/mo
Zestimate® history
Loading...
Owner options
Explore your selling options
What's special
If you have been searching for a move in ready home with acreage your search is over. This sweet home is situated on 36.61 acres with over 1,138' of road frontage, providing plenty of space between you and your neighbors. Inside the home, you will love the family room with sliding doors and skylights that bathe the room with light while providing a spectacular view. Enjoy total privacy as you gaze out over the land surrounding your home. The light, bright kitchen with plenty of cabinet and counter space will be a cook's delight. Right off the kitchen is a dining room, perfect for gatherings or just a quiet meal. The primary bedroom is conveniently located on the first floor along with a full bath and laundry room. No need to go upstairs if you don't want to. If you need more bedrooms, on the second floor you will find 2 bedrooms and a full bath. There is a door that leads to a partially finished attic room. What a great storage area. The land includes fields, woods and spectacular country views. Otter Creek runs along the front right edge of the land. At one point in the past, the woods in the back were used as a sugar bush to harvest maple syrup. Come explore your options.
Zillow last checked: 8 hours ago
Listing updated: June 28, 2023 at 05:15pm
Listed by:
Melanie T Curley 315-782-9292,
Bridgeview Real Estate
Bought with:
Robert Gardner, 10301217226
Howard Hanna-Watertown
Source: NYSAMLSs,MLS#: S1465180 Originating MLS: Jefferson-Lewis Board
Originating MLS: Jefferson-Lewis Board
Facts & features
Interior
Bedrooms & bathrooms
- Bedrooms: 3
- Bathrooms: 2
- Full bathrooms: 2
- Main level bathrooms: 1
- Main level bedrooms: 1
Heating
- Propane, Oil, Forced Air
Appliances
- Included: Dryer, Exhaust Fan, Electric Oven, Electric Range, Electric Water Heater, Refrigerator, Range Hood, Washer
- Laundry: Main Level
Features
- Breakfast Bar, Separate/Formal Dining Room, Separate/Formal Living Room, Country Kitchen, Main Level Primary
- Flooring: Carpet, Hardwood, Varies, Vinyl
- Basement: Full
- Number of fireplaces: 1
Interior area
- Total structure area: 1,901
- Total interior livable area: 1,901 sqft
Property
Parking
- Total spaces: 1
- Parking features: Detached, Garage, Circular Driveway
- Garage spaces: 1
Features
- Levels: Two
- Stories: 2
- Patio & porch: Open, Porch
- Exterior features: Gravel Driveway
Lot
- Size: 36.31 Acres
- Dimensions: 1143 x 1400
Details
- Parcel number: 2224890350000001055200
- Special conditions: Standard
Construction
Type & style
- Home type: SingleFamily
- Architectural style: Farmhouse,Historic/Antique
- Property subtype: Farm, Single Family Residence
Materials
- Vinyl Siding
- Foundation: Stone
Condition
- Resale
- Year built: 1856
Utilities & green energy
- Sewer: Septic Tank
- Water: Well
Community & neighborhood
Location
- Region: Philadelphia
- Subdivision: Macombs Purchase
Other
Other facts
- Listing terms: Conventional,FHA,USDA Loan,VA Loan
Price history
| Date | Event | Price |
|---|---|---|
| 6/23/2023 | Sold | $295,000+2.1%$155/sqft |
Source: | ||
| 4/23/2023 | Contingent | $289,000$152/sqft |
Source: | ||
| 4/17/2023 | Listed for sale | $289,000-3.3%$152/sqft |
Source: | ||
| 10/30/2022 | Listing removed | -- |
Source: | ||
| 9/8/2022 | Listed for sale | $299,000+30%$157/sqft |
Source: | ||
Public tax history
| Year | Property taxes | Tax assessment |
|---|---|---|
| 2021 | -- | $169,700 |
| 2020 | -- | $169,700 |
| 2019 | -- | $169,700 |
Find assessor info on the county website
Neighborhood: 13673
Nearby schools
GreatSchools rating
- 5/10Antwerp Primary SchoolGrades: K-3Distance: 4.7 mi
- 7/10Indian River Middle SchoolGrades: 6-8Distance: 4.5 mi
- 9/10Indian River High SchoolGrades: 9-12Distance: 4.3 mi
Schools provided by the listing agent
- District: Indian River
Source: NYSAMLSs. This data may not be complete. We recommend contacting the local school district to confirm school assignments for this home.
