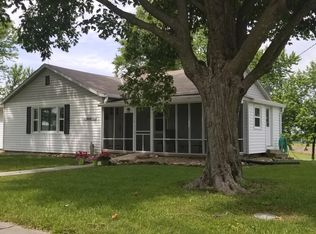HVAC and Water heater new in 2008. Attic has spray foam insulation along rafters. Deck is composite 16x22. Siding, roof and gutters replaced in 2011. Thrasher system in bsmt with transferable warranty. Home wired for emergency generator. Patio door new in 2019, two storage sheds 16x12 and 10x10, 30 x 40 show with 10' walls and 9 ft doors, 1000 gal propane tank and 500 gal propane tank, Outside water hydrant, 2 cisterns and 1 well.
This property is off market, which means it's not currently listed for sale or rent on Zillow. This may be different from what's available on other websites or public sources.
