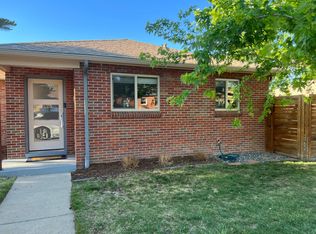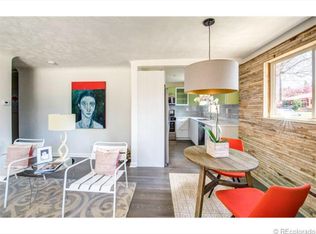Sold for $550,000
$550,000
3702 Zenobia Street, Denver, CO 80212
2beds
765sqft
Duplex
Built in 1951
3,210 Square Feet Lot
$539,300 Zestimate®
$719/sqft
$2,276 Estimated rent
Home value
$539,300
$502,000 - $582,000
$2,276/mo
Zestimate® history
Loading...
Owner options
Explore your selling options
What's special
Bright and airy interiors illuminate this chic Highlands residence. A quaint front patio provides a picturesque setting for enjoying morning coffee and al fresco dining. Residents are welcomed into a sun-drenched layout flowing effortlessly w/ handsome hardwood flooring. A spacious living area extends into a dining area highlighted by a reclaimed lath wooden accent wall, creating subtle ambiance for entertaining guests. Meticulously updated, a modern kitchen showcases sleek cabinetry, a tiled backsplash, stainless steel appliances and quartz countertops. Two spacious, light-filled bedrooms offer flexible living w/ space for a primary bedroom, guest accommodation or home office. A newly renovated bathroom beams w/ contemporary vanity storage and lighting. Enjoy relaxing outdoors in the lush backyard w fruit trees + privacy fencing. Additional amenities include a new furnace, washer and dryer set and a one-car detached garage space. An ideal location affords close proximity to Sprouts Farmers Market and Tennyson Street shops and restaurants. No HOA. Electrical and plumbing were updated in 2016.
Zillow last checked: 8 hours ago
Listing updated: September 13, 2023 at 08:51pm
Listed by:
Paula Friedman 303-919-9016 Paula@Milehimodern.com,
Milehimodern
Bought with:
Ellen Somerville, 100065317
MODUS Real Estate
Source: REcolorado,MLS#: 4040950
Facts & features
Interior
Bedrooms & bathrooms
- Bedrooms: 2
- Bathrooms: 1
- Full bathrooms: 1
- Main level bathrooms: 1
- Main level bedrooms: 2
Bedroom
- Description: Hardwood Floors, Southern Light
- Level: Main
Bedroom
- Description: Perfect For An Office, Excercise Room Or 2nd Bedroom
- Level: Main
Bathroom
- Level: Main
Dining room
- Description: Cozy Area To Drink Your Coffee And Read
- Level: Main
Kitchen
- Description: Cheerful Color Cabinets, Door To Backyard For Grilling
- Level: Main
Laundry
- Description: Stacked Washer And Dryer Included
- Level: Main
Living room
- Description: Wood Floors, Southern Light
- Level: Main
Heating
- Forced Air
Cooling
- Central Air
Appliances
- Included: Dishwasher, Disposal, Dryer, Gas Water Heater, Microwave, Range, Refrigerator, Washer
- Laundry: In Unit
Features
- No Stairs, Open Floorplan, Quartz Counters
- Flooring: Tile, Wood
- Windows: Window Coverings
- Basement: Cellar,Crawl Space
- Common walls with other units/homes: End Unit,1 Common Wall
Interior area
- Total structure area: 765
- Total interior livable area: 765 sqft
- Finished area above ground: 765
Property
Parking
- Total spaces: 1
- Parking features: Garage
- Garage spaces: 1
Features
- Levels: One
- Stories: 1
- Patio & porch: Patio
- Exterior features: Private Yard, Rain Gutters
- Fencing: Full
Lot
- Size: 3,210 sqft
- Features: Corner Lot, Landscaped
Details
- Parcel number: 230203033
- Zoning: U-SU-C
- Special conditions: Standard
Construction
Type & style
- Home type: SingleFamily
- Property subtype: Duplex
- Attached to another structure: Yes
Materials
- Brick
- Roof: Composition
Condition
- Updated/Remodeled
- Year built: 1951
Utilities & green energy
- Sewer: Public Sewer
- Water: Public
- Utilities for property: Cable Available, Electricity Connected, Internet Access (Wired), Natural Gas Connected, Phone Available
Community & neighborhood
Location
- Region: Denver
- Subdivision: Highlands
Other
Other facts
- Listing terms: Cash,Conventional,Other
- Ownership: Individual
- Road surface type: Paved
Price history
| Date | Event | Price |
|---|---|---|
| 8/3/2023 | Sold | $550,000$719/sqft |
Source: | ||
Public tax history
Tax history is unavailable.
Neighborhood: West Highland
Nearby schools
GreatSchools rating
- 9/10Edison Elementary SchoolGrades: PK-5Distance: 0.7 mi
- 9/10Skinner Middle SchoolGrades: 6-8Distance: 1.1 mi
- 5/10North High SchoolGrades: 9-12Distance: 1.6 mi
Schools provided by the listing agent
- Elementary: Edison
- Middle: Strive Sunnyside
- High: North
- District: Denver 1
Source: REcolorado. This data may not be complete. We recommend contacting the local school district to confirm school assignments for this home.
Get a cash offer in 3 minutes
Find out how much your home could sell for in as little as 3 minutes with a no-obligation cash offer.
Estimated market value
$539,300

