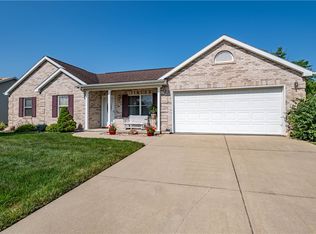Sold for $165,900
$165,900
3702 W Main St, Decatur, IL 62522
3beds
2,970sqft
Single Family Residence
Built in 1954
1.48 Acres Lot
$207,000 Zestimate®
$56/sqft
$1,721 Estimated rent
Home value
$207,000
$188,000 - $228,000
$1,721/mo
Zestimate® history
Loading...
Owner options
Explore your selling options
What's special
Warrensburg Schools! This home is AAAAmazing for sure! Brick ranch with a basement. Sits on 2 Park-Like acres! Beautiful grounds, full of many perennials. Original beautiful hardwoods throughout. This 3 bedroom, 1 1/2 bath home is just waiting for the next family to love it as much as the previous! A sunroom was added to this lovely as well, perfect to sit and look out at the great lawn. 2 car attached garage AND an extra 27x27x12 garage with workshop area. Also includes a small shed that used to house chickens......how exciting! On City utilities but has a functioning well for lawn care, etc as well. Roof 2020, HVAC 2017, Hot water heater 2023, extra garage was added 2018, Sump Pump 2023, newer windows as well encased in vinyl. There's just no end to the great features that this house has to offer! Measurements are not exact.
Zillow last checked: 8 hours ago
Listing updated: September 29, 2023 at 01:08pm
Listed by:
Valerie Wallace 217-422-3335,
Main Place Real Estate
Bought with:
Austin Deaton, 475198953
Brinkoetter REALTORS®
Source: CIBR,MLS#: 6228899 Originating MLS: Central Illinois Board Of REALTORS
Originating MLS: Central Illinois Board Of REALTORS
Facts & features
Interior
Bedrooms & bathrooms
- Bedrooms: 3
- Bathrooms: 2
- Full bathrooms: 1
- 1/2 bathrooms: 1
Bedroom
- Description: Flooring: Hardwood
- Level: Main
- Dimensions: 10 x 10
Bedroom
- Description: Flooring: Hardwood
- Level: Main
- Dimensions: 10 x 10
Bedroom
- Description: Flooring: Hardwood
- Level: Main
- Dimensions: 10 x 10
Dining room
- Description: Flooring: Hardwood
- Level: Main
- Dimensions: 10 x 10
Other
- Description: Flooring: Vinyl
- Level: Main
- Dimensions: 10 x 10
Half bath
- Description: Flooring: Vinyl
- Level: Main
- Dimensions: 10 x 10
Kitchen
- Description: Flooring: Laminate
- Level: Main
- Dimensions: 10 x 10
Living room
- Description: Flooring: Hardwood
- Level: Main
- Dimensions: 10 x 10
Heating
- Forced Air
Cooling
- Central Air
Appliances
- Included: Dishwasher, Gas Water Heater, Oven, Range, Refrigerator, Range Hood
Features
- Fireplace, Main Level Primary, Workshop
- Windows: Replacement Windows
- Basement: Unfinished,Full,Sump Pump
- Number of fireplaces: 1
- Fireplace features: Wood Burning
Interior area
- Total structure area: 2,970
- Total interior livable area: 2,970 sqft
- Finished area above ground: 1,637
- Finished area below ground: 1,333
Property
Parking
- Total spaces: 4.5
- Parking features: Attached, Detached, Garage
- Attached garage spaces: 4.5
Features
- Levels: One
- Stories: 1
- Patio & porch: Front Porch, Patio, Deck
- Exterior features: Deck, Fence, Workshop
- Fencing: Yard Fenced
Lot
- Size: 1.48 Acres
Details
- Additional structures: Outbuilding
- Parcel number: 041218226032
- Zoning: MUN
- Special conditions: None
Construction
Type & style
- Home type: SingleFamily
- Architectural style: Ranch
- Property subtype: Single Family Residence
Materials
- Vinyl Siding
- Foundation: Basement
- Roof: Shingle
Condition
- Year built: 1954
Utilities & green energy
- Sewer: Public Sewer
- Water: Public
Community & neighborhood
Location
- Region: Decatur
Other
Other facts
- Road surface type: Asphalt, Concrete
Price history
| Date | Event | Price |
|---|---|---|
| 9/29/2023 | Sold | $165,900+3.8%$56/sqft |
Source: | ||
| 9/11/2023 | Pending sale | $159,900$54/sqft |
Source: | ||
| 8/21/2023 | Contingent | $159,900$54/sqft |
Source: | ||
| 8/21/2023 | Listed for sale | $159,900$54/sqft |
Source: | ||
Public tax history
| Year | Property taxes | Tax assessment |
|---|---|---|
| 2024 | $3,628 +21.3% | $42,577 +3.7% |
| 2023 | $2,992 +50.6% | $41,070 +20% |
| 2022 | $1,987 -3.2% | $34,215 +7.1% |
Find assessor info on the county website
Neighborhood: 62522
Nearby schools
GreatSchools rating
- 9/10Warrensburg-Latham Elementary SchoolGrades: PK-5Distance: 6.7 mi
- 9/10Warrensburg-Latham Middle SchoolGrades: 6-8Distance: 6.7 mi
- 5/10Warrensburg-Latham High SchoolGrades: 9-12Distance: 6.7 mi
Schools provided by the listing agent
- District: Warrensburg Latham Dist 11
Source: CIBR. This data may not be complete. We recommend contacting the local school district to confirm school assignments for this home.
Get pre-qualified for a loan
At Zillow Home Loans, we can pre-qualify you in as little as 5 minutes with no impact to your credit score.An equal housing lender. NMLS #10287.
