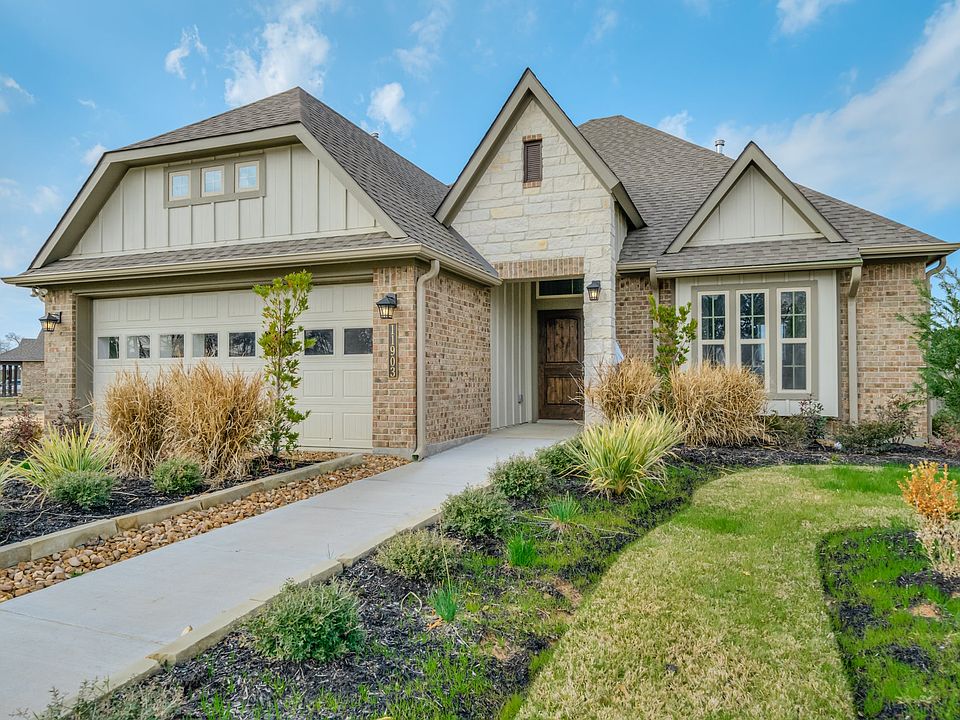The curb appeal of this home is to die for and the entrance to this home is truly stunning. You’re immediately greeted by a grand 19-foot foyer. Once inside, you will be wowed by the spacious and thoughtful layout, a large utility room, and all of the natural light let in by the windows in the breakfast nook and living room. Also on the main floor is an oversized primary bedroom suite with a walk-in closet that dreams are made of. Upstairs, you will find spacious secondary bedrooms and a loft that you will love. Additional Options Included: An Additional Full Bathroom, Stainless Steel Appliances, 42" Kitchen Cabinets, Painted Cabinets Throughout, a Decorative Tile Backsplash, Additional LED Recessed Lighting, and Pendant Lighting in the Kitchen.
New construction
$430,800
3702 Violet Ln, Huntsville, TX 77340
4beds
2,665sqft
Single Family Residence
Built in 2025
-- sqft lot
$428,500 Zestimate®
$162/sqft
$23/mo HOA
What's special
Natural lightSpacious and thoughtful layoutCurb appealWalk-in closetOversized primary bedroom suiteSpacious secondary bedrooms
- 61 days
- on Zillow |
- 32 |
- 0 |
Zillow last checked: 7 hours ago
Listing updated: April 15, 2025 at 09:03pm
Listed by:
Tracy Hailes TREC #0745312 281-402-8835,
Stylecraft Brokerage, LLC
Source: HAR,MLS#: 17177961
Travel times
Schedule tour
Select your preferred tour type — either in-person or real-time video tour — then discuss available options with the builder representative you're connected with.
Select a date
Facts & features
Interior
Bedrooms & bathrooms
- Bedrooms: 4
- Bathrooms: 4
- Full bathrooms: 3
- 1/2 bathrooms: 1
Rooms
- Room types: Living Room, Gameroom Up, Utility Room
Kitchen
- Features: Pantry
Heating
- Natural Gas
Cooling
- Electric
Features
- En-Suite Bath, Walk-In Closet(s), Granite Counters
Interior area
- Total structure area: 2,665
- Total interior livable area: 2,665 sqft
Property
Parking
- Total spaces: 2
- Parking features: Attached
- Attached garage spaces: 2
Features
- Stories: 2
Lot
- Features: Subdivided
Details
- Parcel number: 56387
Construction
Type & style
- Home type: SingleFamily
- Architectural style: Traditional
- Property subtype: Single Family Residence
Materials
- Brick, Cement Siding, Stone
- Foundation: Slab
- Roof: Composition
Condition
- Under Construction
- New construction: Yes
- Year built: 2025
Details
- Builder name: Stylecraft
Utilities & green energy
- Sewer: Public Sewer
- Water: Public
Community & HOA
Community
- Subdivision: Spring Lake
HOA
- Has HOA: Yes
- HOA fee: $275 annually
- HOA phone: 979-703-1819
Location
- Region: Huntsville
Financial & listing details
- Price per square foot: $162/sqft
- Date on market: 4/15/2025
- Listing agreement: Exclusive Right to Sell/Lease
About the community
Stylecraft is excited to announce a new phase at Spring Lake! With easy access to Interstate 45, this quiet community is located farther out from the center of town, but still close enough to conveniently shop. Less than a ten minute drive to Sam Houston State University, going to work or class is a breeze. Eat 'em up Kats! Just across the street from campus and known for their delicious burgers, Humphrey's is the best place nearby to hang out on the patio with friends. Spending a day at the park with family and friends is effortless with Huntsville's gorgeous tree-filled parks around town. Huntsville is the place to plant some roots while the town continues to grow.
Source: StyleCraft Builders

