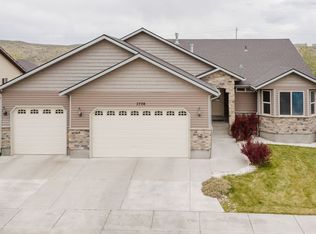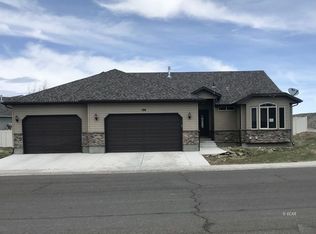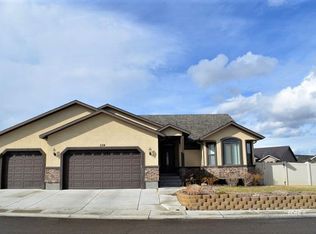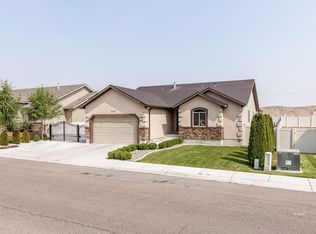Sold for $570,000 on 07/28/23
$570,000
3702 Valley Ridge Ave, Elko, NV 89801
5beds
3,318sqft
Single Family Residence
Built in 2012
0.27 Acres Lot
$581,000 Zestimate®
$172/sqft
$3,372 Estimated rent
Home value
$581,000
$552,000 - $610,000
$3,372/mo
Zestimate® history
Loading...
Owner options
Explore your selling options
What's special
This stunning property sits on an oversized city lot, with beautiful landscaping in both the front and back yards. With 5 spacious bedrooms and 3 full baths. The interior features beautiful wood flooring, granite countertops, and a gas fireplace. Gourmet kitchen with upgraded appliances such as a 5-burner gas cooktop, wall oven, custom walnut cabinets and a pantry provide ample storage space. The oversized island is a focal point, with custom pullout trays for both trash and recycling. The master suite has a large mud-set tile shower with 2 shower heads, one being a rain head. The master has separate access to the back deck where the hot tub is located. One of the lower rooms is an ideal location for a large office, complete with built-in bookshelves and lighted display case. The 1,000 sq. ft. heated garage has 3 bays, with built-in wood cabinets and epoxy flooring. Enjoy a lovely view of the Ruby mountains from the comfort of your private backyard. The backyard features a stone fireplace, waterfall, covered patio, large paver patio, walkways, storage shed and outdoor kitchen. RV owners will appreciate the available RV parking with a 30-amp breaker.
Zillow last checked: 8 hours ago
Listing updated: June 17, 2024 at 11:09am
Listed by:
Vicky Blair BS.0027506 (775)934-4984,
Coldwell Banker Excel
Bought with:
Faith Betancourt, S.0038662
Coldwell Banker Excel
Source: ECMLS,MLS#: 3623501Originating MLS: Elko County Association of Realtors
Facts & features
Interior
Bedrooms & bathrooms
- Bedrooms: 5
- Bathrooms: 3
- Full bathrooms: 3
Heating
- Forced Air, Natural Gas
Cooling
- Central Air
Appliances
- Included: Dishwasher, Disposal, Gas Oven, Gas Range, Gas Water Heater, Microwave, Water Softener
- Laundry: Washer Hookup, Dryer Hookup
Features
- Bay Window, Ceiling Fan(s), Chandelier, Fireplace, Vaulted Ceiling(s), Walk-In Closet(s)
- Flooring: Carpet, Wood
- Windows: Bay Window(s)
- Basement: Full,Finished
- Has fireplace: Yes
- Fireplace features: Gas
Interior area
- Total interior livable area: 3,318 sqft
Property
Parking
- Total spaces: 3
- Parking features: Attached, Garage, Heated Garage
- Attached garage spaces: 3
Features
- Levels: One
- Stories: 1
- Patio & porch: Covered, Deck, Open, Patio
- Exterior features: Covered Patio, Deck, Fence, Garden, Sprinkler/Irrigation, Landscaping, Mature Trees/Landscape, Patio, Rain Gutters, Storage
- Fencing: Partial
- Has view: Yes
- View description: Mountain(s)
Lot
- Size: 0.27 Acres
- Features: Lawn, Landscaped, Rock Outcropping, Sprinklers Automatic
Details
- Additional structures: Shed(s)
- Parcel number: 00161L052
- Zoning description: R1-1&2 Family Residential
Construction
Type & style
- Home type: SingleFamily
- Architectural style: One Story
- Property subtype: Single Family Residence
Materials
- Metal Siding, Stone Veneer
- Foundation: Basement
- Roof: Shingle
Condition
- Year built: 2012
Utilities & green energy
- Utilities for property: Natural Gas Connected, Sewer Available, Trash Collection
Community & neighborhood
Community
- Community features: Curbs, Gutter(s), Sidewalks
Location
- Region: Elko
- Subdivision: Brookwood Ests Ph1
Price history
| Date | Event | Price |
|---|---|---|
| 7/28/2023 | Sold | $570,000$172/sqft |
Source: ECMLS #3623501 Report a problem | ||
| 6/15/2023 | Contingent | $570,000$172/sqft |
Source: ECMLS #3623501 Report a problem | ||
| 6/12/2023 | Listed for sale | $570,000+43.2%$172/sqft |
Source: ECMLS #3623501 Report a problem | ||
| 8/29/2012 | Sold | $398,000$120/sqft |
Source: Public Record Report a problem | ||
Public tax history
| Year | Property taxes | Tax assessment |
|---|---|---|
| 2025 | $4,798 +8% | $146,557 +6.6% |
| 2024 | $4,443 +8% | $137,502 +6.4% |
| 2023 | $4,114 +2.7% | $129,183 +15% |
Find assessor info on the county website
Neighborhood: 89801
Nearby schools
GreatSchools rating
- 6/10Mountain View Elementary SchoolGrades: K-4Distance: 0.6 mi
- 5/10Adobe Middle SchoolGrades: 7-8Distance: 0.8 mi
- 4/10Elko High SchoolGrades: 9-12Distance: 1.7 mi
Schools provided by the listing agent
- High: Elko High
Source: ECMLS. This data may not be complete. We recommend contacting the local school district to confirm school assignments for this home.

Get pre-qualified for a loan
At Zillow Home Loans, we can pre-qualify you in as little as 5 minutes with no impact to your credit score.An equal housing lender. NMLS #10287.



