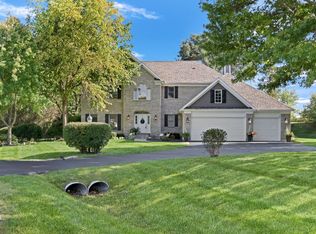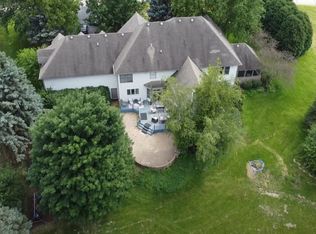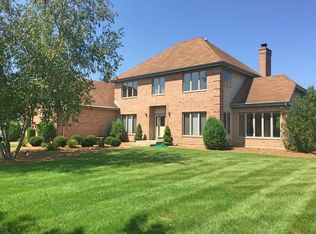Closed
$565,000
3702 Tamarack Cir, Prairie Grove, IL 60012
4beds
3,000sqft
Single Family Residence
Built in 2001
1.03 Acres Lot
$615,000 Zestimate®
$188/sqft
$3,417 Estimated rent
Home value
$615,000
$584,000 - $646,000
$3,417/mo
Zestimate® history
Loading...
Owner options
Explore your selling options
What's special
**Highest & Best called for tonight at 6:00**WELCOME to this EXQUISITE home in idyllic Barreville Ridge Estates! Nestled on a BEAUTIFUL lot with PRISTINE landscaping, this 4 bedroom + 2.5 bath + partial finished basement home is an absolute DREAM come true! You will fall in love with this STUNNING home filled with custom, timeless details and upgrades GALORE! Charming curb appeal welcomes you into this STUNNER, featuring GLEAMING hardwood floors! The formal living room and adjacent dining room is just WONDERFUL for hosting your next get together, or simply spending quality time together as a family! Featuring towering white cabinetry, dazzling Granite countertops, stainless steel appliances, this refreshed kitchen is the true HEART of the home! Open to the eat-in area and the INCREDIBLE family room, this is the PERFECT place for the whole family. Simply STUNNING natural light beams in through a GLORIOUS wall of windows! Step outside where you will be greeted with the ENCHANTING private outdoor oasis! Complete with a large meticulously maintained yard and concrete stamped patio, this outdoor haven is IDEAL for outdoor entertaining with your family and friends! First floor office is AWESOME for getting some work done! Head upstairs to see four absolutely GORGEOUS bedrooms, including a LUXURIOUS Master Suite! The large Master bedroom is paired beautifully with a spa-quality NEW EN-SUITE featuring STYLISH double bowl vanity, walk in shower and soaker tub! YES PLEASE! Three more incredibly SPACIOUS bedrooms and a full bath and Laundry Room complete the upstairs of this BEAUTY! Head downstairs to the basement! This basement is just waiting for your personal touch. Close to shops, restaurants, parks and schools, you are sure to fall in LOVE with this home and it's AMAZING location! There is so much to see-come check it out TODAY! Access to the top rated Prairie Grove school and D155 high school, and the most amazing Neighbors!*SO MUCH NEW*New Roof 2019, New Siding 2018, New Master Bath 2021, New Concrete Patio 2020, New Tankless Water Heater 2020, New Kinetico Reverse Osmosis 2018,New Carbon Filter On All House Faucets 2019, New Fridge 2023, New Dryer 2022New A/C 2017, New Furnace 2017,New Stove, Oven, Dishwasher 2017,New Wool Runner 2022,New Custom Bookcases in Office 2020,New Ranibow Playset 2022,New Landscaping /Driveway Endcaps/ 50 Trees 2018.
Zillow last checked: 8 hours ago
Listing updated: June 07, 2023 at 06:28am
Listing courtesy of:
Cynthia Andrzejewski 312-859-8959,
Keller Williams North Shore West
Bought with:
Karen Danenberg
RE/MAX Suburban
Source: MRED as distributed by MLS GRID,MLS#: 11759944
Facts & features
Interior
Bedrooms & bathrooms
- Bedrooms: 4
- Bathrooms: 3
- Full bathrooms: 2
- 1/2 bathrooms: 1
Primary bedroom
- Features: Flooring (Carpet), Bathroom (Full)
- Level: Second
- Area: 340 Square Feet
- Dimensions: 17X20
Bedroom 2
- Features: Flooring (Carpet)
- Level: Second
- Area: 192 Square Feet
- Dimensions: 16X12
Bedroom 3
- Features: Flooring (Carpet)
- Level: Second
- Area: 156 Square Feet
- Dimensions: 13X12
Bedroom 4
- Features: Flooring (Carpet)
- Level: Second
- Area: 144 Square Feet
- Dimensions: 12X12
Breakfast room
- Features: Flooring (Hardwood)
- Level: Main
- Area: 140 Square Feet
- Dimensions: 14X10
Den
- Features: Flooring (Hardwood)
- Level: Main
- Area: 110 Square Feet
- Dimensions: 11X10
Dining room
- Features: Flooring (Hardwood)
- Level: Main
- Area: 165 Square Feet
- Dimensions: 15X11
Family room
- Features: Flooring (Carpet)
- Level: Main
- Area: 252 Square Feet
- Dimensions: 14X18
Kitchen
- Features: Kitchen (Eating Area-Table Space, Island, Pantry-Closet, Granite Counters), Flooring (Hardwood)
- Level: Main
- Area: 165 Square Feet
- Dimensions: 15X11
Laundry
- Features: Flooring (Ceramic Tile)
- Level: Second
- Area: 64 Square Feet
- Dimensions: 8X8
Living room
- Features: Flooring (Hardwood)
- Level: Main
- Area: 228 Square Feet
- Dimensions: 19X12
Heating
- Natural Gas, Forced Air
Cooling
- Central Air
Appliances
- Included: Range, Microwave, Dishwasher, Refrigerator, Washer, Dryer, Disposal
- Laundry: Upper Level
Features
- Cathedral Ceiling(s)
- Flooring: Hardwood
- Basement: Partially Finished,Full
- Attic: Unfinished
- Number of fireplaces: 1
- Fireplace features: Gas Log, Gas Starter, Family Room
Interior area
- Total structure area: 0
- Total interior livable area: 3,000 sqft
Property
Parking
- Total spaces: 3
- Parking features: Asphalt, Garage Door Opener, On Site, Garage Owned, Attached, Garage
- Attached garage spaces: 3
- Has uncovered spaces: Yes
Accessibility
- Accessibility features: No Disability Access
Features
- Stories: 2
- Patio & porch: Deck
Lot
- Size: 1.03 Acres
- Dimensions: 198 X 216 X190 X253
Details
- Parcel number: 1426304013
- Special conditions: None
- Other equipment: TV-Cable
Construction
Type & style
- Home type: SingleFamily
- Architectural style: Colonial
- Property subtype: Single Family Residence
Materials
- Brick, Cedar
- Foundation: Concrete Perimeter
- Roof: Asphalt
Condition
- New construction: No
- Year built: 2001
Details
- Builder model: CUSTOM
Utilities & green energy
- Electric: 200+ Amp Service
- Sewer: Septic Tank
- Water: Well
Community & neighborhood
Security
- Security features: Security System
Community
- Community features: Street Lights, Street Paved
Location
- Region: Prairie Grove
- Subdivision: Barreville Ridge Estates
HOA & financial
HOA
- Has HOA: Yes
- HOA fee: $325 annually
- Services included: Insurance
Other
Other facts
- Listing terms: VA
- Ownership: Fee Simple w/ HO Assn.
Price history
| Date | Event | Price |
|---|---|---|
| 5/26/2023 | Sold | $565,000+8.9%$188/sqft |
Source: | ||
| 4/18/2023 | Contingent | $519,000$173/sqft |
Source: | ||
| 4/14/2023 | Listed for sale | $519,000+42.2%$173/sqft |
Source: | ||
| 8/20/2017 | Listing removed | $365,000$122/sqft |
Source: Baird & Warner #09650571 | ||
| 8/20/2017 | Listed for sale | $365,000+3.4%$122/sqft |
Source: Baird & Warner #09650571 | ||
Public tax history
| Year | Property taxes | Tax assessment |
|---|---|---|
| 2024 | $14,208 +1.2% | $178,559 +11.5% |
| 2023 | $14,041 +19.2% | $160,128 +23.5% |
| 2022 | $11,783 +5.9% | $129,653 +6.7% |
Find assessor info on the county website
Neighborhood: 60012
Nearby schools
GreatSchools rating
- 5/10Prairie Grove Junior High SchoolGrades: 5-8Distance: 0.3 mi
- 9/10Prairie Ridge High SchoolGrades: 9-12Distance: 2.5 mi
- 9/10Prairie Grove Elementary SchoolGrades: PK-4Distance: 0.3 mi
Schools provided by the listing agent
- Elementary: Prairie Grove Elementary School
- Middle: Prairie Grove Junior High School
- High: Prairie Ridge High School
- District: 46
Source: MRED as distributed by MLS GRID. This data may not be complete. We recommend contacting the local school district to confirm school assignments for this home.

Get pre-qualified for a loan
At Zillow Home Loans, we can pre-qualify you in as little as 5 minutes with no impact to your credit score.An equal housing lender. NMLS #10287.
Sell for more on Zillow
Get a free Zillow Showcase℠ listing and you could sell for .
$615,000
2% more+ $12,300
With Zillow Showcase(estimated)
$627,300

