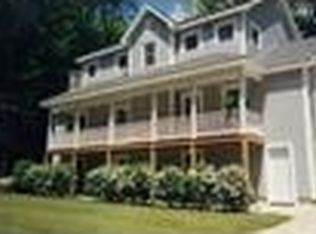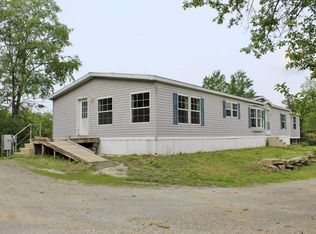Closed
Listed by:
Terry Hill,
Berkshire Hathaway HomeServices Stratton Home 802-297-2100
Bought with: EXP Realty
$379,000
3702 VT Route 100, Londonderry, VT 05155
3beds
2,000sqft
Single Family Residence
Built in 1970
1 Acres Lot
$379,500 Zestimate®
$190/sqft
$3,669 Estimated rent
Home value
$379,500
$243,000 - $588,000
$3,669/mo
Zestimate® history
Loading...
Owner options
Explore your selling options
What's special
If you are looking for a property in a nice location for a good price, look no further. This single level residence sits off Route 100 in a super convenient neighborhood. Walk into an inviting floor plan beginning with a sunroom/mudroom and second entrance to basement. The eat in country kitchen is well planned for the ambitious cook, including a second sink. The kitchen/dining opens up into an attractive living room with pellet stove for your additional year round heat. Newer sliders off the living room bring you out to an enlarged deck to enjoy evening sunsets. There are three sweet bedrooms including a primary suite and a second bath. The unfinished basement boasts plenty of storage room being the entire length of the home with an energy efficient Buderas heating system with full laundry and a woodstove. The sturdy standing seam roof was installed approx ten years ago and will last for years. For those garden enthusiasts there are two potting sheds for your use. We included the flower garden pics from this past summer for you to enjoy. This home sits well off Route 100 but close enough to all town amenities and just a zip to three popular ski areas. Our popular K-8 Flood Brook elementary school is one of the best in southern Vermont . High School is currently school choice. Come take a look at this charming home waiting for new owners to create memories of their own. Available for immediate occupancy. Don't miss out.
Zillow last checked: 8 hours ago
Listing updated: January 15, 2025 at 09:00am
Listed by:
Terry Hill,
Berkshire Hathaway HomeServices Stratton Home 802-297-2100
Bought with:
Zachary Zupan
EXP Realty
Source: PrimeMLS,MLS#: 5022283
Facts & features
Interior
Bedrooms & bathrooms
- Bedrooms: 3
- Bathrooms: 2
- Full bathrooms: 1
- 3/4 bathrooms: 1
Heating
- Oil, Pellet Stove, Baseboard, Heat Pump, Wood Stove
Cooling
- Mini Split
Appliances
- Included: Dishwasher, Dryer, Microwave, Gas Range, Refrigerator, Washer, Water Heater off Boiler, Vented Exhaust Fan
- Laundry: In Basement
Features
- Kitchen/Dining, Primary BR w/ BA, Natural Woodwork
- Flooring: Carpet, Hardwood, Tile
- Windows: Drapes
- Basement: Bulkhead,Concrete Floor,Full,Interior Stairs,Storage Space,Unfinished,Interior Access,Interior Entry
- Fireplace features: Wood Stove Hook-up
- Furnished: Yes
Interior area
- Total structure area: 3,900
- Total interior livable area: 2,000 sqft
- Finished area above ground: 2,000
- Finished area below ground: 0
Property
Parking
- Parking features: Gravel
Features
- Levels: One
- Stories: 1
- Exterior features: Deck, Garden, Shed, Storage
- Fencing: Dog Fence
- Frontage length: Road frontage: 71
Lot
- Size: 1 Acres
- Features: Country Setting, Landscaped
Details
- Zoning description: res
Construction
Type & style
- Home type: SingleFamily
- Property subtype: Single Family Residence
Materials
- Wood Frame, Wood Siding
- Foundation: Concrete
- Roof: Standing Seam
Condition
- New construction: No
- Year built: 1970
Utilities & green energy
- Electric: 200+ Amp Service
- Sewer: 1000 Gallon, Concrete
- Utilities for property: Gas at Street
Community & neighborhood
Security
- Security features: Carbon Monoxide Detector(s), Battery Smoke Detector
Location
- Region: South Londonderry
Price history
| Date | Event | Price |
|---|---|---|
| 1/15/2025 | Sold | $379,000-5%$190/sqft |
Source: | ||
| 1/3/2025 | Contingent | $399,000$200/sqft |
Source: | ||
| 11/30/2024 | Pending sale | $399,000$200/sqft |
Source: BHHS broker feed #5022283 Report a problem | ||
| 11/15/2024 | Listed for sale | $399,000$200/sqft |
Source: | ||
Public tax history
Tax history is unavailable.
Neighborhood: 05155
Nearby schools
GreatSchools rating
- 6/10Flood Brook Usd #20Grades: PK-8Distance: 2.8 mi
- 7/10Green Mountain Uhsd #35Grades: 7-12Distance: 12.6 mi
Schools provided by the listing agent
- Elementary: Flood Brook Elementary School
- District: Taconic and Green Regional
Source: PrimeMLS. This data may not be complete. We recommend contacting the local school district to confirm school assignments for this home.

Get pre-qualified for a loan
At Zillow Home Loans, we can pre-qualify you in as little as 5 minutes with no impact to your credit score.An equal housing lender. NMLS #10287.

