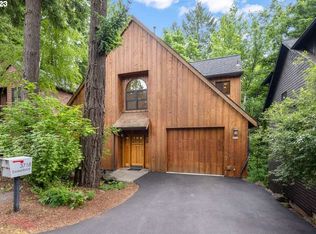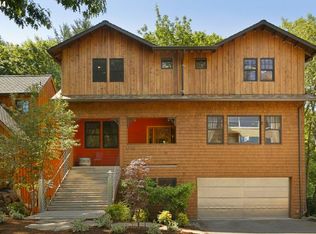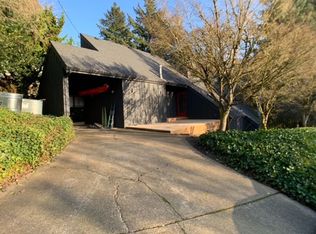Sold
$780,000
3702 SW Sweetbriar Dr, Portland, OR 97221
3beds
2,201sqft
Residential, Single Family Residence
Built in 2006
3,484.8 Square Feet Lot
$757,000 Zestimate®
$354/sqft
$3,819 Estimated rent
Home value
$757,000
$696,000 - $825,000
$3,819/mo
Zestimate® history
Loading...
Owner options
Explore your selling options
What's special
Craftsman style treehouse nestled in the headwater area of Fanno Creek, surrounded by Sweetbriar Woods, a forested greenspace privately owned by four homes. The home is a collaboration between local builder/preservationist Rick Michaelson and builder Rob Phillips resulting in a modern Pacific NW Hideaway. Large wood pane windows on all three floors capture 260-degree views of the forest. 2,201 Sq Ft with 3 bedrooms and 2.5 bathrooms. Main level kitchen and great room with high ceilings and exposed wood beam. Top floor with a 3-sided floating primary suite loft, Doug Fir hardwood floors, and glass panel railings to capture the view. Large walk-in closet, washer/dryer and sunny den/office. Lower-level features guest bedroom suite with fireplace and private deck plus spacious 3rd bedroom and second washer/dryer hookup. A truly magical home centrally located in Portland's West Hills. Walk to Council Crest and easy commute to OHSU,Nike & Downtown. Easy access to HWY 26,NW 23rd Street, The Pearl and Hillsdale.
Zillow last checked: 8 hours ago
Listing updated: August 02, 2024 at 06:26am
Listed by:
Dirk Hmura 503-740-0070,
The Agency Portland,
Cathi Render 971-806-2408,
The Agency Portland
Bought with:
Alexis Halmy, 200508188
Windermere Realty Trust
Source: RMLS (OR),MLS#: 24236180
Facts & features
Interior
Bedrooms & bathrooms
- Bedrooms: 3
- Bathrooms: 3
- Full bathrooms: 2
- Partial bathrooms: 1
- Main level bathrooms: 1
Primary bedroom
- Features: Hardwood Floors, Skylight, Double Sinks, Soaking Tub, Suite, Walkin Closet, Walkin Shower, Washer Dryer
- Level: Upper
- Area: 378
- Dimensions: 21 x 18
Bedroom 2
- Features: Closet
- Level: Lower
- Area: 182
- Dimensions: 14 x 13
Bedroom 3
- Features: Deck, Sliding Doors, Closet
- Level: Lower
- Area: 120
- Dimensions: 12 x 10
Dining room
- Features: Beamed Ceilings, Hardwood Floors
- Level: Main
- Area: 98
- Dimensions: 14 x 7
Family room
- Features: Builtin Features, Fireplace
- Level: Lower
- Area: 252
- Dimensions: 18 x 14
Kitchen
- Features: Beamed Ceilings, Microwave, Free Standing Range, Granite
- Level: Main
- Area: 110
- Width: 10
Living room
- Features: Beamed Ceilings, Fireplace, Hardwood Floors, Sliding Doors, High Ceilings
- Level: Main
- Area: 252
- Dimensions: 18 x 14
Office
- Level: Upper
- Area: 98
- Dimensions: 14 x 7
Heating
- Forced Air 90, Fireplace(s)
Cooling
- Air Conditioning Ready
Appliances
- Included: Dishwasher, Disposal, Free-Standing Range, Microwave, Stainless Steel Appliance(s), Washer/Dryer, Gas Water Heater
- Laundry: Laundry Room
Features
- Central Vacuum, Granite, High Ceilings, Soaking Tub, Vaulted Ceiling(s), Closet, Beamed Ceilings, Built-in Features, Double Vanity, Suite, Walk-In Closet(s), Walkin Shower, Quartz
- Flooring: Hardwood
- Doors: Sliding Doors
- Windows: Double Pane Windows, Vinyl Frames, Skylight(s)
- Basement: Daylight,Finished,Full
- Number of fireplaces: 2
- Fireplace features: Gas
Interior area
- Total structure area: 2,201
- Total interior livable area: 2,201 sqft
Property
Parking
- Total spaces: 1
- Parking features: Driveway, Off Street, Garage Door Opener, Attached, Extra Deep Garage
- Attached garage spaces: 1
- Has uncovered spaces: Yes
Accessibility
- Accessibility features: Garage On Main, Accessibility
Features
- Stories: 3
- Patio & porch: Covered Deck, Deck
- Has view: Yes
- View description: Park/Greenbelt, Seasonal, Trees/Woods
Lot
- Size: 3,484 sqft
- Features: Corner Lot, Cul-De-Sac, Gentle Sloping, Greenbelt, Trees, Wooded, SqFt 3000 to 4999
Details
- Parcel number: R552389
Construction
Type & style
- Home type: SingleFamily
- Architectural style: Custom Style
- Property subtype: Residential, Single Family Residence
Materials
- Cedar
- Foundation: Concrete Perimeter
- Roof: Composition
Condition
- Resale
- New construction: No
- Year built: 2006
Utilities & green energy
- Gas: Gas
- Sewer: Public Sewer
- Water: Public
- Utilities for property: Cable Connected
Community & neighborhood
Location
- Region: Portland
- Subdivision: Sweetbriar Woods
Other
Other facts
- Listing terms: Cash,Conventional
- Road surface type: Paved
Price history
| Date | Event | Price |
|---|---|---|
| 8/2/2024 | Sold | $780,000+2%$354/sqft |
Source: | ||
| 7/11/2024 | Pending sale | $765,000$348/sqft |
Source: | ||
| 7/9/2024 | Listed for sale | $765,000+194.2%$348/sqft |
Source: | ||
| 9/29/2006 | Sold | $260,000-54.8%$118/sqft |
Source: Public Record | ||
| 12/16/2005 | Sold | $575,000+411.1%$261/sqft |
Source: Public Record | ||
Public tax history
| Year | Property taxes | Tax assessment |
|---|---|---|
| 2025 | $13,459 +3.7% | $499,970 +3% |
| 2024 | $12,975 +4% | $485,410 +3% |
| 2023 | $12,477 +2.2% | $471,280 +3% |
Find assessor info on the county website
Neighborhood: Southwest Hills
Nearby schools
GreatSchools rating
- 9/10Bridlemile Elementary SchoolGrades: K-5Distance: 0.6 mi
- 6/10Gray Middle SchoolGrades: 6-8Distance: 1.3 mi
- 8/10Ida B. Wells-Barnett High SchoolGrades: 9-12Distance: 1.9 mi
Schools provided by the listing agent
- Elementary: Bridlemile
- Middle: Robert Gray
- High: Ida B Wells
Source: RMLS (OR). This data may not be complete. We recommend contacting the local school district to confirm school assignments for this home.
Get a cash offer in 3 minutes
Find out how much your home could sell for in as little as 3 minutes with a no-obligation cash offer.
Estimated market value
$757,000
Get a cash offer in 3 minutes
Find out how much your home could sell for in as little as 3 minutes with a no-obligation cash offer.
Estimated market value
$757,000


