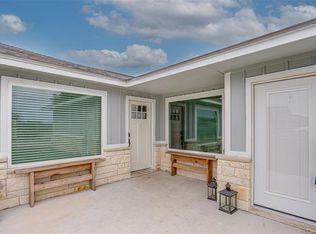Sold
Price Unknown
3702 Ranchview Dr, Granbury, TX 76049
3beds
1,219sqft
Single Family Residence
Built in 2016
8,537.76 Square Feet Lot
$217,300 Zestimate®
$--/sqft
$1,719 Estimated rent
Home value
$217,300
$196,000 - $243,000
$1,719/mo
Zestimate® history
Loading...
Owner options
Explore your selling options
What's special
Back on the market. No fault of Seller. Welcome to this charming, newly remodeled home located just minutes from the historic Granbury Square. Park under the new carport and step inside to discover a kitchen featuring white appliances, quartz countertops, and marble backsplash. Enjoy the convenience of a spacious pantry and laundry room equipped with full hookups.
A new, beautifully designed master bathroom has been added, complete with a granite countertop and double sinks, while the inviting step-in shower adds a touch of luxury. The home boasts new tile flooring throughout, and a brand-new 50-gallon water heater has been recently installed. The septic system has been upgraded and is in excellent working condition.
Additional features include a Vivint doorbell security camera and SOLAR PANELS (PAID OFF!), both of which convey with the purchase of the home. The expansive, fenced backyard offers a large covered patio and a storage shed, perfect for outdoor gatherings. This energy-efficient, lovingly maintained home is a MUST SEE!
Zillow last checked: 8 hours ago
Listing updated: August 25, 2025 at 09:58am
Listed by:
Lori Silves 0792800 888-519-7431,
eXp Realty, LLC 888-519-7431
Bought with:
Brandi Huddleston
Cates & Company
Source: NTREIS,MLS#: 20881212
Facts & features
Interior
Bedrooms & bathrooms
- Bedrooms: 3
- Bathrooms: 2
- Full bathrooms: 2
Primary bedroom
- Features: Ceiling Fan(s)
- Level: First
- Dimensions: 12 x 14
Bedroom
- Level: First
- Dimensions: 12 x 12
Bedroom
- Level: First
- Dimensions: 12 x 12
Primary bathroom
- Level: First
- Dimensions: 12 x 8
Kitchen
- Level: First
- Dimensions: 12 x 12
Living room
- Features: Ceiling Fan(s)
- Level: First
- Dimensions: 14 x 16
Utility room
- Level: First
- Dimensions: 8 x 6
Heating
- Central, Electric, Solar
Cooling
- Central Air, Ceiling Fan(s), Electric
Appliances
- Included: Dishwasher, Electric Range, Electric Water Heater, Disposal
- Laundry: Laundry in Utility Room
Features
- Granite Counters, High Speed Internet, Pantry
- Windows: Window Coverings
- Has basement: No
- Has fireplace: No
Interior area
- Total interior livable area: 1,219 sqft
Property
Parking
- Total spaces: 2
- Parking features: Attached Carport, Driveway
- Carport spaces: 2
- Has uncovered spaces: Yes
Accessibility
- Accessibility features: Accessible Doors
Features
- Levels: One
- Stories: 1
- Patio & porch: Covered
- Exterior features: Awning(s)
- Pool features: None
- Fencing: Fenced,Full,Wood
Lot
- Size: 8,537 sqft
- Features: Landscaped
- Residential vegetation: Grassed
Details
- Additional structures: Shed(s)
- Parcel number: R000103970
Construction
Type & style
- Home type: SingleFamily
- Architectural style: Craftsman,Traditional,Detached
- Property subtype: Single Family Residence
- Attached to another structure: Yes
Materials
- Roof: Composition
Condition
- Year built: 2016
Utilities & green energy
- Electric: Photovoltaics Seller Owned
- Sewer: Septic Tank
- Utilities for property: Septic Available
Green energy
- Energy generation: Solar
Community & neighborhood
Location
- Region: Granbury
- Subdivision: Rancho Brazos
Other
Other facts
- Listing terms: Cash,Conventional,Contract,FHA,See Agent,Texas Vet,USDA Loan,VA Loan
Price history
| Date | Event | Price |
|---|---|---|
| 8/20/2025 | Sold | -- |
Source: NTREIS #20881212 Report a problem | ||
| 7/26/2025 | Pending sale | $220,000$180/sqft |
Source: NTREIS #20881212 Report a problem | ||
| 7/15/2025 | Contingent | $220,000$180/sqft |
Source: NTREIS #20881212 Report a problem | ||
| 6/16/2025 | Listed for sale | $220,000$180/sqft |
Source: NTREIS #20881212 Report a problem | ||
| 6/6/2025 | Listing removed | $220,000$180/sqft |
Source: NTREIS #20881212 Report a problem | ||
Public tax history
| Year | Property taxes | Tax assessment |
|---|---|---|
| 2024 | $340 -11.2% | $169,960 -2.1% |
| 2023 | $383 -57.9% | $173,570 +4.3% |
| 2022 | $909 -15.6% | $166,450 +28.4% |
Find assessor info on the county website
Neighborhood: 76049
Nearby schools
GreatSchools rating
- 8/10Acton Elementary SchoolGrades: PK-5Distance: 1.1 mi
- 7/10Acton Middle SchoolGrades: 6-8Distance: 2.2 mi
- 5/10Granbury High SchoolGrades: 9-12Distance: 4.9 mi
Schools provided by the listing agent
- Elementary: Acton
- Middle: Granbury
- High: Granbury
- District: Granbury ISD
Source: NTREIS. This data may not be complete. We recommend contacting the local school district to confirm school assignments for this home.
Get a cash offer in 3 minutes
Find out how much your home could sell for in as little as 3 minutes with a no-obligation cash offer.
Estimated market value$217,300
Get a cash offer in 3 minutes
Find out how much your home could sell for in as little as 3 minutes with a no-obligation cash offer.
Estimated market value
$217,300
