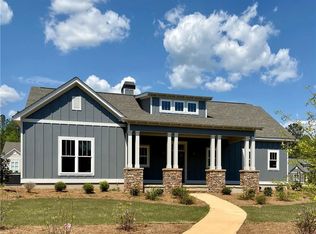Sold for $728,507 on 07/22/25
$728,507
3702 National Village Loop, Opelika, AL 36801
3beds
2,325sqft
Single Family Residence
Built in 2023
0.36 Acres Lot
$746,200 Zestimate®
$313/sqft
$2,980 Estimated rent
Home value
$746,200
$709,000 - $784,000
$2,980/mo
Zestimate® history
Loading...
Owner options
Explore your selling options
What's special
This is our FINAL move-in ready spec home on Quail Trace! The Rain Quail floorplan is 3 bed/3.5 bath & is 2,325 sq.ft. with spacious front porch and screened rear porch. Home features all the upgrades a buyer could want - quartz countertops, 10’ ceilings w/8' doors, hardwood floors, crown molding & Craftsman trim on all doors & windows throughout! Bosch kitchen appliances included are gas cooktop, wall oven, microwave, dishwasher & French door refrigerator. Large kitchen island & plenty of counterspace with soft-close cabinetry to the ceiling & walk-in pantry. Primary bathroom has zero entry shower with shower bench and separate hand held shower head. From fabulous lighting to breathtaking wallpaper, this home has it all! Amenities include access to the Marriott's 2 outdoor pools & 1 indoor pool, exercise room, 8 clay tennis courts & 4 pickleball courts! Complimentary play on the short course & unlimited range balls at Grand National RTJ Golf Trail. Come home to National Village today!
Zillow last checked: 8 hours ago
Listing updated: July 22, 2025 at 07:07am
Listed by:
THE NATIONAL VILLAGE TEAM,
NATIONAL VILLAGE REALTY BRANCH 334-749-8165
Bought with:
THE NATIONAL VILLAGE TEAM
NATIONAL VILLAGE REALTY BRANCH
Non Member
NON MEMBER
Source: LCMLS,MLS#: 175265Originating MLS: Lee County Association of REALTORS
Facts & features
Interior
Bedrooms & bathrooms
- Bedrooms: 3
- Bathrooms: 4
- Full bathrooms: 3
- 1/2 bathrooms: 1
- Main level bathrooms: 2
Heating
- Electric, Heat Pump
Cooling
- Heat Pump
Appliances
- Included: Dishwasher, Gas Cooktop, Disposal, Microwave, Oven, Refrigerator
- Laundry: Washer Hookup, Dryer Hookup
Features
- Ceiling Fan(s), Kitchen Island, Kitchen/Family Room Combo, Living/Dining Room, Walk-In Pantry, Wired for Sound, Attic
- Flooring: Tile, Wood
- Has fireplace: Yes
- Fireplace features: Gas Log
Interior area
- Total interior livable area: 2,325 sqft
- Finished area above ground: 2,325
- Finished area below ground: 0
Property
Parking
- Total spaces: 2
- Parking features: Attached, Garage, Two Car Garage
- Attached garage spaces: 2
Features
- Levels: One
- Stories: 1
- Patio & porch: Rear Porch, Covered, Front Porch, Screened
- Exterior features: Storage, Sprinkler/Irrigation
- Pool features: Community
- Fencing: None
Lot
- Size: 0.36 Acres
- Features: < 1/2 Acre
Construction
Type & style
- Home type: SingleFamily
- Property subtype: Single Family Residence
Materials
- Cement Siding
- Foundation: Slab
Condition
- New Construction
- New construction: Yes
- Year built: 2023
Details
- Warranty included: Yes
Utilities & green energy
- Utilities for property: Natural Gas Available, Sewer Connected, Separate Meters, Underground Utilities
Community & neighborhood
Security
- Security features: Security System
Location
- Region: Opelika
- Subdivision: NATIONAL VILLAGE
HOA & financial
HOA
- Has HOA: Yes
- Amenities included: Fitness Center, Maintenance Grounds, Indoor Pool, Meeting Room, Pool, Recreation Facilities, Racquetball, Spa/Hot Tub, Tennis Court(s)
Price history
| Date | Event | Price |
|---|---|---|
| 7/22/2025 | Sold | $728,507-0.1%$313/sqft |
Source: LCMLS #175265 | ||
| 6/27/2025 | Pending sale | $729,457$314/sqft |
Source: LCMLS #175265 | ||
| 6/5/2025 | Listed for sale | $729,457$314/sqft |
Source: LCMLS #175265 | ||
| 5/6/2025 | Listing removed | $729,457$314/sqft |
Source: LCMLS #168196 | ||
| 10/13/2024 | Listed for sale | $729,457$314/sqft |
Source: LCMLS #168196 | ||
Public tax history
Tax history is unavailable.
Neighborhood: 36801
Nearby schools
GreatSchools rating
- 9/10Northside SchoolGrades: 3-5Distance: 4 mi
- 8/10Opelika Middle SchoolGrades: 6-8Distance: 3.7 mi
- 5/10Opelika High SchoolGrades: PK,9-12Distance: 4.2 mi
Schools provided by the listing agent
- Elementary: NORTHSIDE INTERMEDIATE/SOUTHVIEW PRIMARY
- Middle: NORTHSIDE INTERMEDIATE/SOUTHVIEW PRIMARY
Source: LCMLS. This data may not be complete. We recommend contacting the local school district to confirm school assignments for this home.

Get pre-qualified for a loan
At Zillow Home Loans, we can pre-qualify you in as little as 5 minutes with no impact to your credit score.An equal housing lender. NMLS #10287.
Sell for more on Zillow
Get a free Zillow Showcase℠ listing and you could sell for .
$746,200
2% more+ $14,924
With Zillow Showcase(estimated)
$761,124