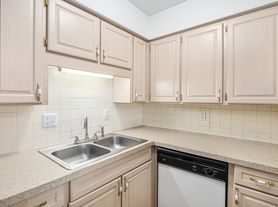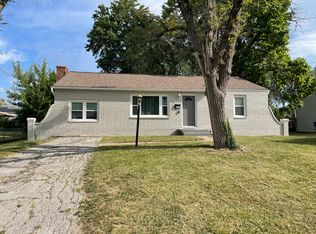Welcome to this beautifully maintained half duplex situated on a shaded corner lot in a peaceful, tree-lined neighborhood near Gladstone. This home offers style, comfort, and convenience all in one well-designed package. Step inside to a bright and inviting main level featuring luxury vinyl plank flooring throughout. The spacious living room greets you at the entry, flowing into a cozy dining area anchored by a stylish wood-burning fireplace. Just off the dining space, enjoy access to a private patio perfect for relaxing or entertaining. The updated kitchen boasts white cabinetry, sleek countertops, a subway tile backsplash, and stainless steel appliances, making it as functional as it is attractive. A convenient half bath and access to the attached one-car garage complete the main level. Upstairs, you'll find three generously sized, carpeted bedrooms, including a large primary suite with its own private half bath. A full bathroom with a tub/shower combo serves the other two bedrooms. The full basement provides excellent storage space or room to expand. Lawn care and trash are covered by a very reasonable HOA fee, making maintenance a breeze.
Resident responsible for all utilities, no pets, no smoking, owners would entertain selling to an existing resident, so purchase is on the table.
House for rent
Accepts Zillow applications
$1,650/mo
3702 NE 69th St, Kansas City, MO 64119
3beds
1,232sqft
Price may not include required fees and charges.
Single family residence
Available now
No pets
Central air
Hookups laundry
Attached garage parking
Forced air
What's special
Wood-burning fireplaceShaded corner lotPeaceful tree-lined neighborhoodUpdated kitchenLarge primary suiteSleek countertopsStainless steel appliances
- 27 days |
- -- |
- -- |
Travel times
Facts & features
Interior
Bedrooms & bathrooms
- Bedrooms: 3
- Bathrooms: 2
- Full bathrooms: 2
Heating
- Forced Air
Cooling
- Central Air
Appliances
- Included: Dishwasher, WD Hookup
- Laundry: Hookups
Features
- WD Hookup
- Flooring: Carpet
Interior area
- Total interior livable area: 1,232 sqft
Property
Parking
- Parking features: Attached
- Has attached garage: Yes
- Details: Contact manager
Features
- Exterior features: Heating system: Forced Air, No Utilities included in rent
Details
- Parcel number: 14414000302201
Construction
Type & style
- Home type: SingleFamily
- Property subtype: Single Family Residence
Community & HOA
Location
- Region: Kansas City
Financial & listing details
- Lease term: 1 Year
Price history
| Date | Event | Price |
|---|---|---|
| 9/30/2025 | Listed for rent | $1,650+17.9%$1/sqft |
Source: Zillow Rentals | ||
| 9/30/2025 | Listing removed | $230,000$187/sqft |
Source: | ||
| 6/14/2025 | Listed for sale | $230,000$187/sqft |
Source: | ||
| 5/21/2025 | Pending sale | $230,000$187/sqft |
Source: | ||
| 5/9/2025 | Listed for sale | $230,000$187/sqft |
Source: | ||

