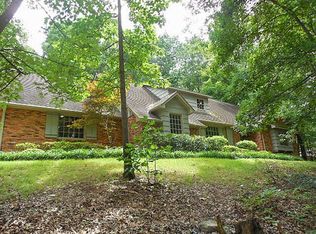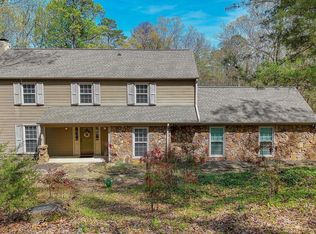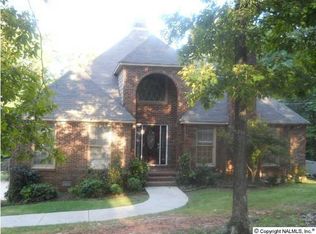Spacious 5 Bedroom, 3.5 Bath Brick Home on large 2.26+/- acre corner lot in established Mountain Brook subdivision! You won't believe you are still in the city - treed lot offers great privacy and quiet retreat! Formal Dining, Living, and Family Rooms, Large Open Kitchen to Breakfast Area, Master Suite & Guest Rm on Main Lvl + 2nd Master & 2 Bedrooms Upstairs! Great Rec Room Upstairs too! Built-ins, Crown Molding, Hardwoods, & Details! Large Screened Back Porch to Enjoy! 1 Yr Wrnty W/Accepted Offer!
This property is off market, which means it's not currently listed for sale or rent on Zillow. This may be different from what's available on other websites or public sources.


