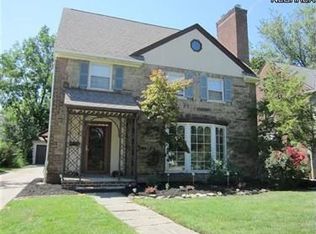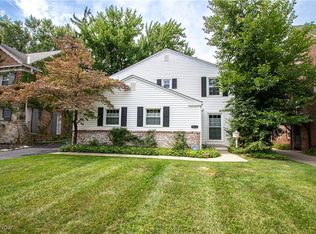Sold for $462,000
$462,000
3702 Lytle Rd, Shaker Heights, OH 44122
4beds
2,656sqft
Single Family Residence
Built in 1936
6,751.8 Square Feet Lot
$474,500 Zestimate®
$174/sqft
$2,841 Estimated rent
Home value
$474,500
$432,000 - $517,000
$2,841/mo
Zestimate® history
Loading...
Owner options
Explore your selling options
What's special
Charming Craftsmen inspired Colonial in a sought-after Shaker Heights, close to Van Aken District and Sussex Park.
Zillow last checked: 8 hours ago
Listing updated: March 18, 2025 at 11:55am
Listing Provided by:
Amanda S Pohlman 216-551-2979 lmarotta@kw.com,
Keller Williams Living
Bought with:
Brian H Cantrall, 2008001927
Chestnut Hill Realty, Inc.
Source: MLS Now,MLS#: 5103493 Originating MLS: Akron Cleveland Association of REALTORS
Originating MLS: Akron Cleveland Association of REALTORS
Facts & features
Interior
Bedrooms & bathrooms
- Bedrooms: 4
- Bathrooms: 4
- Full bathrooms: 3
- 1/2 bathrooms: 1
- Main level bathrooms: 1
Bedroom
- Description: Flooring: Hardwood
- Features: Window Treatments
- Level: Second
- Dimensions: 11 x 16
Bedroom
- Description: Flooring: Hardwood
- Features: Window Treatments
- Level: Second
- Dimensions: 13 x 10
Bedroom
- Description: Flooring: Carpet
- Level: Third
- Dimensions: 15 x 16
Primary bathroom
- Description: Flooring: Hardwood
- Features: Fireplace, Window Treatments
- Level: Second
- Dimensions: 23 x 12
Primary bathroom
- Description: Flooring: Ceramic Tile
- Features: Window Treatments
- Level: Second
- Dimensions: 7 x 9
Bathroom
- Description: Flooring: Ceramic Tile
- Level: First
- Dimensions: 4 x 3
Bathroom
- Description: Flooring: Ceramic Tile
- Level: Second
- Dimensions: 5 x 7
Bathroom
- Description: Flooring: Ceramic Tile
- Features: Soaking Tub
- Level: Third
- Dimensions: 7 x 6
Dining room
- Description: Flooring: Hardwood
- Features: Window Treatments
- Level: First
- Dimensions: 12 x 12
Eat in kitchen
- Description: Flooring: Slate
- Features: Stone Counters, Window Treatments
- Level: First
- Dimensions: 18 x 11
Laundry
- Description: Flooring: Carpet
- Level: Basement
- Dimensions: 17 x 13
Living room
- Description: Flooring: Hardwood
- Features: Built-in Features, Fireplace, Window Treatments
- Level: First
- Dimensions: 22 x 15
Office
- Description: Flooring: Hardwood
- Features: Built-in Features, Window Treatments
- Level: First
- Dimensions: 7 x 9
Recreation
- Description: Flooring: Carpet
- Features: Fireplace
- Level: Basement
- Dimensions: 22 x 12
Heating
- Forced Air
Cooling
- Central Air
Appliances
- Included: Dryer, Dishwasher, Disposal, Microwave, Range, Refrigerator, Washer
- Laundry: In Basement, Laundry Room
Features
- Bookcases, Built-in Features, Crown Molding, Eat-in Kitchen, Stone Counters, Storage, Soaking Tub
- Windows: Blinds
- Basement: Full,Partially Finished
- Number of fireplaces: 3
Interior area
- Total structure area: 2,656
- Total interior livable area: 2,656 sqft
- Finished area above ground: 2,135
- Finished area below ground: 521
Property
Parking
- Total spaces: 2
- Parking features: Attached, Drain, Driveway, Electricity, Garage, Garage Door Opener, Garage Faces Side
- Attached garage spaces: 2
Features
- Levels: Three Or More
- Patio & porch: Patio
- Fencing: Full,Wood
Lot
- Size: 6,751 sqft
Details
- Parcel number: 73627042
- Special conditions: Standard
Construction
Type & style
- Home type: SingleFamily
- Architectural style: Colonial
- Property subtype: Single Family Residence
Materials
- Brick, Stone, Wood Siding
- Roof: Asphalt
Condition
- Year built: 1936
Details
- Warranty included: Yes
Utilities & green energy
- Sewer: Public Sewer
- Water: Public
Community & neighborhood
Location
- Region: Shaker Heights
- Subdivision: Vansweringen Companys 24
Other
Other facts
- Listing terms: Cash,Conventional,FHA,VA Loan
Price history
| Date | Event | Price |
|---|---|---|
| 3/18/2025 | Sold | $462,000+15.5%$174/sqft |
Source: | ||
| 3/6/2025 | Pending sale | $400,000$151/sqft |
Source: | ||
| 3/3/2025 | Listed for sale | $400,000+93.2%$151/sqft |
Source: | ||
| 10/31/2001 | Sold | $207,000$78/sqft |
Source: | ||
Public tax history
| Year | Property taxes | Tax assessment |
|---|---|---|
| 2024 | $8,687 +11.5% | $98,810 +41.4% |
| 2023 | $7,794 +3.5% | $69,860 |
| 2022 | $7,530 +0.3% | $69,860 |
Find assessor info on the county website
Neighborhood: Sussex
Nearby schools
GreatSchools rating
- 4/10Lomond Elementary SchoolGrades: K-4Distance: 0.8 mi
- 7/10Shaker Heights Middle SchoolGrades: 1,6-8Distance: 1.3 mi
- 7/10Shaker Heights High SchoolGrades: 8-12Distance: 1.9 mi
Schools provided by the listing agent
- District: Shaker Heights CSD - 1827
Source: MLS Now. This data may not be complete. We recommend contacting the local school district to confirm school assignments for this home.

Get pre-qualified for a loan
At Zillow Home Loans, we can pre-qualify you in as little as 5 minutes with no impact to your credit score.An equal housing lender. NMLS #10287.

