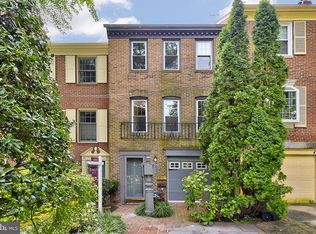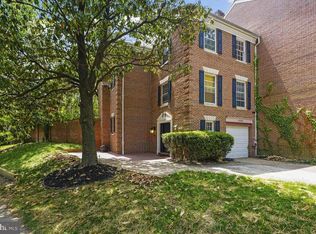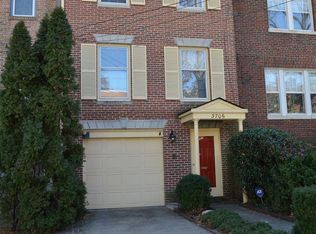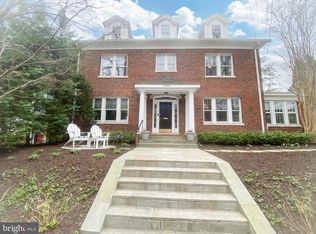Sold for $979,000 on 04/28/23
$979,000
3702 Huntington St NW, Washington, DC 20015
2beds
1,972sqft
Townhouse
Built in 1978
1,683 Square Feet Lot
$1,055,800 Zestimate®
$496/sqft
$4,502 Estimated rent
Home value
$1,055,800
$982,000 - $1.13M
$4,502/mo
Zestimate® history
Loading...
Owner options
Explore your selling options
What's special
Coming soon! On market 24 March! You will love this house for so many reasons! First you will love the location! Walk to restaurants, retail, transportation and local schools ( Murch Elementary, Deal Middle School and Jackson-Reed High School). Second you will love the high ceilings, the gleaming hardwood floors, the spacious rooms and all of the natural light that floods the home throughout the day. And if that is not enough, you will have your own attached garage complete with an EV charger! This spacious home offers and open plan main level with hardwood floors, generously sized rooms, custom built-ins and direct access to a lovely patio for relaxing or entertaining your family and friends. Upstairs the you will enjoy two generously sized bedrooms each with their own bathroom and excellent closet space. The entry level offers great storage for all of your coats and boots as well as a very large family room/home office/flex space. This home has been impeccably maintained by its longtime owner.
Zillow last checked: 8 hours ago
Listing updated: April 28, 2023 at 10:07am
Listed by:
Joan Caton Cromwell 202-441-8912,
Corcoran McEnearney
Bought with:
Kafayat Husband, SP98360237
R.M. Simpson Real Estate, LLC.
Source: Bright MLS,MLS#: DCDC2088352
Facts & features
Interior
Bedrooms & bathrooms
- Bedrooms: 2
- Bathrooms: 3
- Full bathrooms: 2
- 1/2 bathrooms: 1
Basement
- Area: 0
Heating
- Heat Pump, Electric
Cooling
- Central Air, Electric
Appliances
- Included: Microwave, Cooktop, Dishwasher, Disposal, Oven, Washer/Dryer Stacked, Water Heater, Electric Water Heater
- Laundry: Lower Level, Laundry Room
Features
- Built-in Features, Combination Dining/Living, Open Floorplan, Eat-in Kitchen, Primary Bath(s), Bathroom - Stall Shower, Dry Wall
- Flooring: Hardwood, Tile/Brick, Carpet, Wood
- Windows: Double Pane Windows
- Has basement: No
- Number of fireplaces: 1
- Fireplace features: Wood Burning, Mantel(s)
Interior area
- Total structure area: 1,972
- Total interior livable area: 1,972 sqft
- Finished area above ground: 1,972
- Finished area below ground: 0
Property
Parking
- Total spaces: 2
- Parking features: Garage Faces Front, Inside Entrance, Concrete, Attached, Driveway
- Attached garage spaces: 1
- Uncovered spaces: 1
Accessibility
- Accessibility features: None
Features
- Levels: Three
- Stories: 3
- Pool features: None
- Fencing: Back Yard
Lot
- Size: 1,683 sqft
- Features: Urban Land-Sassafras-Chillum
Details
- Additional structures: Above Grade, Below Grade
- Parcel number: 1876//0056
- Zoning: RESIDENTIAL 1
- Special conditions: Standard
Construction
Type & style
- Home type: Townhouse
- Architectural style: Colonial
- Property subtype: Townhouse
Materials
- Brick
- Foundation: Slab
- Roof: Shingle
Condition
- Good
- New construction: No
- Year built: 1978
Utilities & green energy
- Electric: 200+ Amp Service
- Sewer: Public Sewer
- Water: Public
- Utilities for property: Electricity Available, Water Available, Sewer Available, Fiber Optic
Community & neighborhood
Location
- Region: Washington
- Subdivision: Chevy Chase
Other
Other facts
- Listing agreement: Exclusive Agency
- Listing terms: Conventional,VA Loan,FHA,Cash
- Ownership: Fee Simple
- Road surface type: Paved
Price history
| Date | Event | Price |
|---|---|---|
| 4/28/2023 | Sold | $979,000-0.1%$496/sqft |
Source: | ||
| 3/29/2023 | Pending sale | $979,900$497/sqft |
Source: | ||
| 3/24/2023 | Listed for sale | $979,900$497/sqft |
Source: | ||
Public tax history
| Year | Property taxes | Tax assessment |
|---|---|---|
| 2025 | $7,634 -8.2% | $987,970 -7.2% |
| 2024 | $8,313 +116.5% | $1,065,070 +5.3% |
| 2023 | $3,840 +1.4% | $1,011,100 +4.3% |
Find assessor info on the county website
Neighborhood: Chevy Chase
Nearby schools
GreatSchools rating
- 10/10Murch Elementary SchoolGrades: PK-5Distance: 0.3 mi
- 9/10Deal Middle SchoolGrades: 6-8Distance: 0.4 mi
- 7/10Jackson-Reed High SchoolGrades: 9-12Distance: 0.6 mi
Schools provided by the listing agent
- Elementary: Murch
- Middle: Deal Junior High School
- High: Jackson-reed
- District: District Of Columbia Public Schools
Source: Bright MLS. This data may not be complete. We recommend contacting the local school district to confirm school assignments for this home.

Get pre-qualified for a loan
At Zillow Home Loans, we can pre-qualify you in as little as 5 minutes with no impact to your credit score.An equal housing lender. NMLS #10287.
Sell for more on Zillow
Get a free Zillow Showcase℠ listing and you could sell for .
$1,055,800
2% more+ $21,116
With Zillow Showcase(estimated)
$1,076,916


