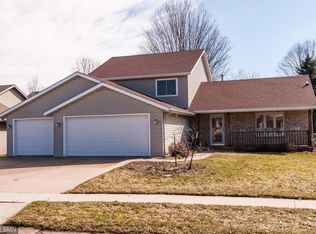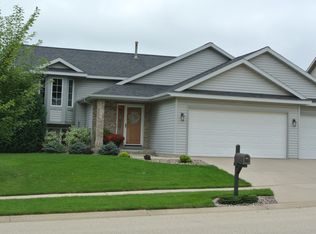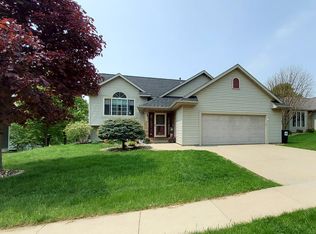Closed
$370,000
3702 Halling Pl SW, Rochester, MN 55902
4beds
2,028sqft
Single Family Residence
Built in 1997
10,454.4 Square Feet Lot
$385,900 Zestimate®
$182/sqft
$2,218 Estimated rent
Home value
$385,900
$367,000 - $405,000
$2,218/mo
Zestimate® history
Loading...
Owner options
Explore your selling options
What's special
Nestled in SW Rochester, this immaculate home boasts charm, comfort, style & convenience. As you step inside, you'll be greeted by the spacious & inviting interior featuring vaulted ceilings, 4 generously sized bedrooms & 2 bathrooms to make mornings a breeze. The heart of the home lies in the beautiful kitchen, complete w/ stainless steel appliances, a kitchen island & ample cabinet space. Whether you're cooking for a crowd or enjoying a quiet meal, this kitchen is sure to impress. The lower-level family room offers a gas fireplace, perfect for gatherings. Step outside onto the deck & discover your own private oasis. The fenced yard offers privacy & security while the meticulously landscaped grounds provide a great space for outdoor activities & entertaining. Need extra storage space? The three-car garage ensures plenty of room for vehicles, tools & recreational equipment. Located in a prime location, this home offers easy access to shopping, dining & parks! This is a must see!
Zillow last checked: 8 hours ago
Listing updated: May 23, 2025 at 10:42pm
Listed by:
Susan M Johnson 507-261-1550,
Re/Max Results
Bought with:
Domaille Real Estate
eXp Realty
Source: NorthstarMLS as distributed by MLS GRID,MLS#: 6484407
Facts & features
Interior
Bedrooms & bathrooms
- Bedrooms: 4
- Bathrooms: 2
- Full bathrooms: 2
Bedroom 1
- Level: Main
- Area: 154.7 Square Feet
- Dimensions: 11.8 x 13.11
Bedroom 2
- Level: Main
- Area: 129.01 Square Feet
- Dimensions: 9.7 x 13.3
Bedroom 3
- Level: Lower
- Area: 143.19 Square Feet
- Dimensions: 11.10 x 12.9
Bedroom 4
- Level: Lower
- Area: 121.03 Square Feet
- Dimensions: 9.1 x 13.3
Bathroom
- Level: Main
- Area: 45.62 Square Feet
- Dimensions: 11.1 x 4.11
Bathroom
- Level: Lower
- Area: 40.44 Square Feet
- Dimensions: 10.11 x 4.0
Dining room
- Level: Main
- Area: 124.35 Square Feet
- Dimensions: 10.11 x 12.3
Family room
- Level: Lower
- Area: 351.34 Square Feet
- Dimensions: 14.11 x 24.9
Kitchen
- Level: Main
- Area: 136.65 Square Feet
- Dimensions: 12.3 x 11.11
Laundry
- Level: Lower
- Area: 78.39 Square Feet
- Dimensions: 11.7 x 6.7
Living room
- Level: Main
- Area: 200 Square Feet
- Dimensions: 16 x 12.5
Heating
- Forced Air
Cooling
- Central Air
Appliances
- Included: Dishwasher, Disposal, Dryer, Microwave, Range, Refrigerator, Washer, Water Softener Owned
Features
- Basement: Block,Daylight,Egress Window(s),Finished,Full,Sump Pump
- Number of fireplaces: 1
- Fireplace features: Family Room, Gas
Interior area
- Total structure area: 2,028
- Total interior livable area: 2,028 sqft
- Finished area above ground: 1,042
- Finished area below ground: 887
Property
Parking
- Total spaces: 3
- Parking features: Attached, Concrete, Garage Door Opener
- Attached garage spaces: 3
- Has uncovered spaces: Yes
Accessibility
- Accessibility features: None
Features
- Levels: Multi/Split
- Patio & porch: Deck
- Pool features: None
- Fencing: Chain Link,Full
Lot
- Size: 10,454 sqft
- Dimensions: 70 x 130 x 101 x 120
- Features: Near Public Transit, Wooded
Details
- Foundation area: 986
- Parcel number: 642241049682
- Zoning description: Residential-Single Family
Construction
Type & style
- Home type: SingleFamily
- Property subtype: Single Family Residence
Materials
- Brick/Stone, Vinyl Siding, Frame
- Roof: Asphalt
Condition
- Age of Property: 28
- New construction: No
- Year built: 1997
Utilities & green energy
- Electric: Circuit Breakers
- Gas: Natural Gas
- Sewer: City Sewer/Connected
- Water: City Water/Connected
Community & neighborhood
Location
- Region: Rochester
- Subdivision: Bamber Ridge 2nd Sub
HOA & financial
HOA
- Has HOA: No
Other
Other facts
- Road surface type: Paved
Price history
| Date | Event | Price |
|---|---|---|
| 9/30/2024 | Listing removed | $2,300$1/sqft |
Source: Zillow Rentals Report a problem | ||
| 8/29/2024 | Price change | $2,300-4.2%$1/sqft |
Source: Zillow Rentals Report a problem | ||
| 8/5/2024 | Price change | $2,400-4%$1/sqft |
Source: Zillow Rentals Report a problem | ||
| 6/29/2024 | Price change | $2,500-7.4%$1/sqft |
Source: Zillow Rentals Report a problem | ||
| 6/6/2024 | Listed for rent | $2,700$1/sqft |
Source: Zillow Rentals Report a problem | ||
Public tax history
| Year | Property taxes | Tax assessment |
|---|---|---|
| 2024 | $4,254 | $331,200 -1.7% |
| 2023 | -- | $336,800 +14.4% |
| 2022 | $3,404 +9% | $294,500 +20% |
Find assessor info on the county website
Neighborhood: 55902
Nearby schools
GreatSchools rating
- 7/10Bamber Valley Elementary SchoolGrades: PK-5Distance: 1.9 mi
- 4/10Willow Creek Middle SchoolGrades: 6-8Distance: 2.3 mi
- 9/10Mayo Senior High SchoolGrades: 8-12Distance: 3 mi
Schools provided by the listing agent
- Elementary: Bamber Valley
- Middle: Willow Creek
- High: Mayo
Source: NorthstarMLS as distributed by MLS GRID. This data may not be complete. We recommend contacting the local school district to confirm school assignments for this home.
Get a cash offer in 3 minutes
Find out how much your home could sell for in as little as 3 minutes with a no-obligation cash offer.
Estimated market value
$385,900


