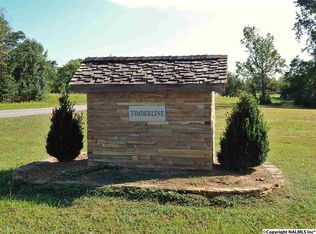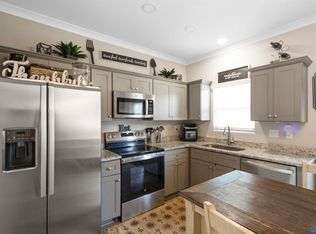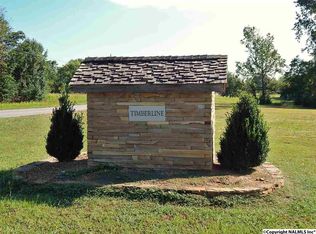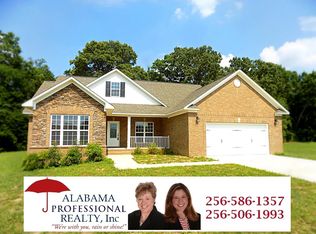Sold for $249,900
$249,900
3702 Friendship Rd, Arab, AL 35016
4beds
1,813sqft
Single Family Residence
Built in ----
0.45 Acres Lot
$267,200 Zestimate®
$138/sqft
$1,712 Estimated rent
Home value
$267,200
Estimated sales range
Not available
$1,712/mo
Zestimate® history
Loading...
Owner options
Explore your selling options
What's special
Move-In Ready! Ask about our Quality Within Reach Program and personalized buyer incentives. Situated on nearly half an acre with trees lining one side and the backyard, this home offers privacy and beauty. The Birch is the perfect home for creating lasting memories. The open-concept design, featuring a spacious kitchen with an island, fosters a sense of togetherness, making it ideal for family meals and gatherings. Upstairs, four bedrooms offer comfortable retreats for everyone. The convenient laundry room and mudroom simplify daily life, while the quiet country neighborhood setting provides a peaceful backdrop for family adventures. Welcome home to the Birch!
Zillow last checked: 8 hours ago
Listing updated: April 03, 2025 at 08:40am
Listed by:
Samantha Phillips 509-850-2299,
Capstone Realty,
Katie Williams 256-797-6302,
Capstone Realty
Bought with:
Samantha Phillips, 165334
Capstone Realty
Source: ValleyMLS,MLS#: 21870052
Facts & features
Interior
Bedrooms & bathrooms
- Bedrooms: 4
- Bathrooms: 3
- Full bathrooms: 1
- 3/4 bathrooms: 1
- 1/2 bathrooms: 1
Primary bedroom
- Features: Ceiling Fan(s), Carpet, Smooth Ceiling, Vaulted Ceiling(s)
- Level: Second
- Area: 208
- Dimensions: 16 x 13
Bedroom 2
- Features: Carpet, Smooth Ceiling
- Level: Second
- Area: 144
- Dimensions: 12 x 12
Bedroom 3
- Features: Carpet, Smooth Ceiling
- Level: Second
- Area: 144
- Dimensions: 12 x 12
Bedroom 4
- Features: Carpet, Smooth Ceiling
- Level: Second
- Area: 132
- Dimensions: 11 x 12
Primary bathroom
- Features: Double Vanity, Granite Counters, Smooth Ceiling, Vinyl
- Level: Second
- Area: 96
- Dimensions: 8 x 12
Bathroom 1
- Features: Smooth Ceiling, Vinyl
- Level: First
- Area: 21
- Dimensions: 7 x 3
Bathroom 2
- Features: Double Vanity, Granite Counters, Recessed Lighting, Smooth Ceiling, Vinyl
- Level: Second
- Area: 55
- Dimensions: 11 x 5
Kitchen
- Features: Granite Counters, Kitchen Island, Laminate Floor, Recessed Lighting, Smooth Ceiling
- Level: First
- Area: 189
- Dimensions: 9 x 21
Living room
- Features: Ceiling Fan(s), Laminate Floor, Smooth Ceiling
- Level: First
- Area: 210
- Dimensions: 14 x 15
Laundry room
- Features: Smooth Ceiling, Vinyl
- Level: Second
- Area: 28
- Dimensions: 7 x 4
Heating
- Central 1, Electric
Cooling
- Central 1
Features
- Has basement: No
- Has fireplace: No
- Fireplace features: None
Interior area
- Total interior livable area: 1,813 sqft
Property
Parking
- Parking features: Garage-Two Car, Garage-Attached
Features
- Levels: Two
- Stories: 2
Lot
- Size: 0.45 Acres
Construction
Type & style
- Home type: SingleFamily
- Property subtype: Single Family Residence
Materials
- Foundation: Slab
Condition
- New Construction
- New construction: Yes
Details
- Builder name: MAPLEWOOD HOMES,LLC
Utilities & green energy
- Sewer: Septic Tank
- Water: Public
Community & neighborhood
Location
- Region: Arab
- Subdivision: Timberline
Price history
| Date | Event | Price |
|---|---|---|
| 4/2/2025 | Sold | $249,900$138/sqft |
Source: | ||
| 2/20/2025 | Pending sale | $249,900$138/sqft |
Source: | ||
| 2/6/2025 | Price change | $249,900-3.8%$138/sqft |
Source: | ||
| 1/1/2025 | Price change | $259,900+4%$143/sqft |
Source: | ||
| 12/29/2024 | Price change | $249,905+0%$138/sqft |
Source: | ||
Public tax history
Tax history is unavailable.
Neighborhood: 35016
Nearby schools
GreatSchools rating
- 4/10Grassy Elementary SchoolGrades: PK,3-5Distance: 2.2 mi
- 3/10Brindlee Mt High SchoolGrades: 6-12Distance: 2.4 mi
- 4/10Brindlee Mountain Primary SchoolGrades: PK-2Distance: 2.4 mi
Schools provided by the listing agent
- Elementary: Brindlee Elem School
- Middle: Brindlee Mtn Midd School
- High: Brindlee Mtn High School
Source: ValleyMLS. This data may not be complete. We recommend contacting the local school district to confirm school assignments for this home.
Get pre-qualified for a loan
At Zillow Home Loans, we can pre-qualify you in as little as 5 minutes with no impact to your credit score.An equal housing lender. NMLS #10287.
Sell with ease on Zillow
Get a Zillow Showcase℠ listing at no additional cost and you could sell for —faster.
$267,200
2% more+$5,344
With Zillow Showcase(estimated)$272,544



