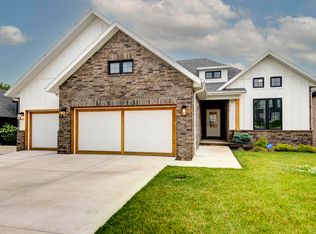Closed
Price Unknown
3702 E Cypress Point Street, Springfield, MO 65809
4beds
4,109sqft
Single Family Residence
Built in 2021
9,583.2 Square Feet Lot
$900,100 Zestimate®
$--/sqft
$3,071 Estimated rent
Home value
$900,100
$855,000 - $954,000
$3,071/mo
Zestimate® history
Loading...
Owner options
Explore your selling options
What's special
Beautiful 4 bed, 3.5 bath modern brick home in the gated Hickory Hills subdivision! Featuring views overlooking the 17th Fairway of Hickory Hills Golf Course, cedar accents, vaulted ceilings, abundant natural light, and a walk-out basement! Discover an open concept kitchen and living area with 2-story brick fireplace, built-ins, and large island with space for seating. The gourmet kitchen boasts Quartz counters, a Fisher Paykel 8-burner range, double oven, subway tile backsplash, and large walk-in pantry. Primary bedroom suite stuns with view of the golf course, a soaker tub, his/hers vanities, walk-in tiled shower, and amazing walk-in closet. Completing the main level is a laundry room, mudroom, powder room, and 2nd bedroom w/ attached bathroom. The walk-out basement is perfect with a large open living room, wet bar w/ice maker, wine chiller, and beverage fridge. There are 2 more bedrooms (one with a wall of built-ins), a full bathroom with dual sink vanity, John Deere room w/garage door, and extra storage space. The backyard is perfect for entertaining with a 30+ ft covered deck, lower patio space, and aluminum fence. Attached 3-car garage has two EV outlets for charging. Located with convenient access to Costco, Menards, and Hwy 65. This is a must-see home!
Zillow last checked: 8 hours ago
Listing updated: January 22, 2026 at 11:46am
Listed by:
Adam Graddy 417-501-5091,
Keller Williams
Bought with:
Dusty A Capon, 2011015874
Keller Williams
Source: SOMOMLS,MLS#: 60241652
Facts & features
Interior
Bedrooms & bathrooms
- Bedrooms: 4
- Bathrooms: 4
- Full bathrooms: 3
- 1/2 bathrooms: 1
Heating
- Forced Air, Central, Fireplace(s), Natural Gas
Cooling
- Central Air, Ceiling Fan(s)
Appliances
- Included: Gas Cooktop, Gas Water Heater, Exhaust Fan, Commercial Grade, Ice Maker, Disposal, Dishwasher
- Laundry: Main Level, W/D Hookup
Features
- Quartz Counters, Internet - Fiber Optic, Beamed Ceilings, Vaulted Ceiling(s), Walk-In Closet(s), Walk-in Shower, Wet Bar, High Speed Internet
- Flooring: Carpet, Wood, Tile
- Windows: Blinds, Double Pane Windows
- Basement: Walk-Out Access,Finished,Storage Space,Full
- Attic: Pull Down Stairs
- Has fireplace: Yes
- Fireplace features: Gas, Brick
Interior area
- Total structure area: 4,394
- Total interior livable area: 4,109 sqft
- Finished area above ground: 2,200
- Finished area below ground: 1,909
Property
Parking
- Total spaces: 3
- Parking features: Electric Vehicle Charging Station(s), Golf Cart Garage, Garage Faces Side, Garage Door Opener
- Attached garage spaces: 3
Features
- Levels: One
- Stories: 1
- Patio & porch: Patio, Covered, Deck
- Exterior features: Rain Gutters
- Fencing: Metal
Lot
- Size: 9,583 sqft
- Features: Sprinklers In Front, On Golf Course, Landscaped
Details
- Parcel number: 881222201029
Construction
Type & style
- Home type: SingleFamily
- Property subtype: Single Family Residence
Materials
- Wood Siding, Brick
- Roof: Composition
Condition
- Year built: 2021
Utilities & green energy
- Sewer: Public Sewer
- Water: Public
Community & neighborhood
Security
- Security features: Carbon Monoxide Detector(s), Smoke Detector(s)
Location
- Region: Springfield
- Subdivision: Hickory Hills
HOA & financial
HOA
- HOA fee: $600 annually
- Services included: Gated Entry, Trash
Other
Other facts
- Listing terms: Cash,VA Loan,Conventional
Price history
| Date | Event | Price |
|---|---|---|
| 7/5/2023 | Sold | -- |
Source: | ||
| 6/11/2023 | Pending sale | $850,000$207/sqft |
Source: | ||
| 5/1/2023 | Listed for sale | $850,000+3%$207/sqft |
Source: | ||
| 2/28/2023 | Sold | -- |
Source: | ||
| 2/6/2023 | Pending sale | $825,000$201/sqft |
Source: | ||
Public tax history
| Year | Property taxes | Tax assessment |
|---|---|---|
| 2025 | $7,351 | $150,940 +10.2% |
| 2024 | $7,351 +0.6% | $137,010 |
| 2023 | $7,309 +16.2% | $137,010 +19% |
Find assessor info on the county website
Neighborhood: Hickory Hills
Nearby schools
GreatSchools rating
- 8/10Hickory Hills Elementary SchoolGrades: K-5Distance: 2.9 mi
- 9/10Hickory Hills Middle SchoolGrades: 6-8Distance: 2.9 mi
- 8/10Glendale High SchoolGrades: 9-12Distance: 3 mi
Schools provided by the listing agent
- Elementary: SGF-Hickory Hills
- Middle: SGF-Hickory Hills
- High: SGF-Glendale
Source: SOMOMLS. This data may not be complete. We recommend contacting the local school district to confirm school assignments for this home.
Sell for more on Zillow
Get a Zillow Showcase℠ listing at no additional cost and you could sell for .
$900,100
2% more+$18,002
With Zillow Showcase(estimated)$918,102

