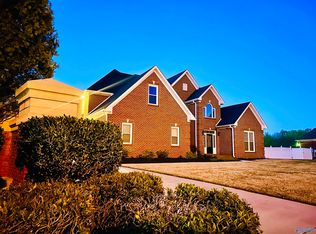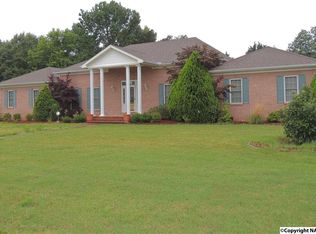Private retreat among nature. Lovely cedar home w/plenty of space & perfect out door enjoyment & relaxation. Beautiful hardwood flooring flows through the Dining Rm, Great Rm, Hall & Master Bedrm. An epicure's wonderful kitchen featuring tile floors & Stainless Appliances. Master Suite boast trey ceiling & newly remodeled oversized on-suite overlooking Private backyard of natural beauty. Recreation/Game Room/Work Space w/3/4 Bath & a multitude of storage in the basement.The covered decks give away to an oasis which will be enjoyed for years. Enjoy the Pergola overlooking the Koi pond. New carpet in bedrms upstairs. All HVAC-2017 Home Warranty. $2000 toward Closing w/accetpatiable Offer.
This property is off market, which means it's not currently listed for sale or rent on Zillow. This may be different from what's available on other websites or public sources.

