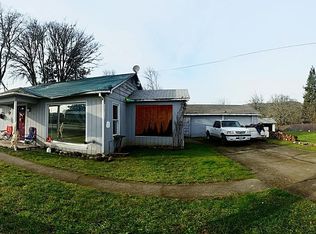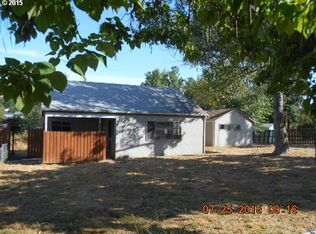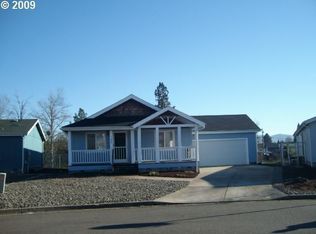Owners have done a wonderful job updating this home and property! Neutral tones throughout, stainless steel kitchen appliances, breakfast bar, laminate floors and custom counter tops and laundry room. Landscaped front, side, and rear yard. Large rear deck for entertaining with views of trees situated on 0.60 acres with creek frontage. 1 car detached garage, additional sheds, and RV parking. Home and outbuildings not in flood zone. Home should finance all ways. A must see!
This property is off market, which means it's not currently listed for sale or rent on Zillow. This may be different from what's available on other websites or public sources.


