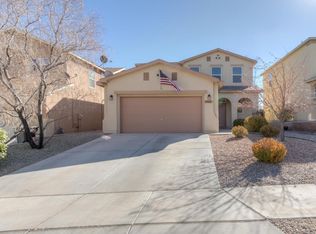Sold
Price Unknown
3702 Buckskin Loop NE, Rio Rancho, NM 87144
3beds
1,880sqft
Single Family Residence
Built in 2010
5,227.2 Square Feet Lot
$363,100 Zestimate®
$--/sqft
$2,191 Estimated rent
Home value
$363,100
$330,000 - $399,000
$2,191/mo
Zestimate® history
Loading...
Owner options
Explore your selling options
What's special
This warm and inviting 1,880 sq ft two-story home is filled with natural light and charm. The open layout features a spacious living area and a kitchen with ample cabinets and counter space--perfect for everyday living or entertaining. Upstairs, the primary suite offers a walk-in closet, garden tub, and separate shower. Two more bedrooms, a guest bath, and a cozy loft provide flexible living space. Enjoy easy-care vinyl flooring, a fully landscaped backyard, a new AC/Furnace Unit (2023), and a new garage door with opener. Schedule your showing today!
Zillow last checked: 8 hours ago
Listing updated: July 03, 2025 at 03:16pm
Listed by:
Samantha Brooke Ybanez 907-841-1980,
The Hive RE Collective
Bought with:
Andrea Christine Hankins, 54093
EXP Realty LLC
Source: SWMLS,MLS#: 1084356
Facts & features
Interior
Bedrooms & bathrooms
- Bedrooms: 3
- Bathrooms: 3
- Full bathrooms: 2
- 1/2 bathrooms: 1
Primary bedroom
- Level: Main
- Area: 211.2
- Dimensions: 16 x 13.2
Bedroom 2
- Level: Upper
- Area: 123.9
- Dimensions: 10.5 x 11.8
Bedroom 3
- Level: Second
- Area: 106.08
- Dimensions: 10.4 x 10.2
Dining room
- Level: Main
- Area: 129.36
- Dimensions: 14.2 x 9.11
Family room
- Level: Upper
- Area: 161.59
- Dimensions: 14.3 x 11.3
Kitchen
- Level: Main
- Area: 147.68
- Dimensions: 14.2 x 10.4
Living room
- Level: Main
- Area: 275.18
- Dimensions: 19.11 x 14.4
Heating
- Central, Forced Air, Natural Gas
Cooling
- Refrigerated
Appliances
- Included: Dryer, Dishwasher, Free-Standing Gas Range, Disposal, Microwave, Refrigerator, Washer
- Laundry: Washer Hookup, Electric Dryer Hookup, Gas Dryer Hookup
Features
- Ceiling Fan(s), Dual Sinks, Garden Tub/Roman Tub, Loft, Living/Dining Room, Multiple Living Areas, Pantry, Walk-In Closet(s)
- Flooring: Laminate
- Windows: Thermal Windows
- Has basement: No
- Has fireplace: No
Interior area
- Total structure area: 1,880
- Total interior livable area: 1,880 sqft
Property
Parking
- Total spaces: 2
- Parking features: Attached, Garage, Garage Door Opener
- Attached garage spaces: 2
Accessibility
- Accessibility features: None
Features
- Levels: Two
- Stories: 2
- Patio & porch: Covered, Patio
- Exterior features: Private Yard, Sprinkler/Irrigation
- Fencing: Wall
Lot
- Size: 5,227 sqft
- Features: Landscaped, Planned Unit Development
- Residential vegetation: Grassed
Details
- Parcel number: R155048
- Zoning description: R-4
Construction
Type & style
- Home type: SingleFamily
- Property subtype: Single Family Residence
Materials
- Frame, Synthetic Stucco, Rock
- Foundation: Slab
- Roof: Pitched,Shingle
Condition
- Resale
- New construction: No
- Year built: 2010
Details
- Builder name: Beazer
Utilities & green energy
- Sewer: Public Sewer
- Water: Public
- Utilities for property: Cable Available, Electricity Connected, Sewer Connected, Water Connected
Green energy
- Energy generation: None
- Water conservation: Water-Smart Landscaping
Community & neighborhood
Security
- Security features: Smoke Detector(s)
Location
- Region: Rio Rancho
Other
Other facts
- Listing terms: Cash,Conventional,FHA,VA Loan
- Road surface type: Paved
Price history
| Date | Event | Price |
|---|---|---|
| 7/3/2025 | Sold | -- |
Source: | ||
| 5/24/2025 | Pending sale | $355,000$189/sqft |
Source: | ||
| 5/21/2025 | Listed for sale | $355,000+42.1%$189/sqft |
Source: | ||
| 5/27/2021 | Sold | -- |
Source: | ||
| 4/23/2021 | Pending sale | $249,900$133/sqft |
Source: | ||
Public tax history
| Year | Property taxes | Tax assessment |
|---|---|---|
| 2025 | $3,242 -0.2% | $94,918 +3% |
| 2024 | $3,249 +2.7% | $92,153 +3% |
| 2023 | $3,164 -0.4% | $89,470 +3% |
Find assessor info on the county website
Neighborhood: 87144
Nearby schools
GreatSchools rating
- 7/10Enchanted Hills Elementary SchoolGrades: K-5Distance: 2.2 mi
- 7/10Rio Rancho Middle SchoolGrades: 6-8Distance: 0.4 mi
- 7/10V Sue Cleveland High SchoolGrades: 9-12Distance: 2.1 mi
Schools provided by the listing agent
- Elementary: Enchanted Hills
- Middle: Rio Rancho
- High: V. Sue Cleveland
Source: SWMLS. This data may not be complete. We recommend contacting the local school district to confirm school assignments for this home.
Get a cash offer in 3 minutes
Find out how much your home could sell for in as little as 3 minutes with a no-obligation cash offer.
Estimated market value$363,100
Get a cash offer in 3 minutes
Find out how much your home could sell for in as little as 3 minutes with a no-obligation cash offer.
Estimated market value
$363,100
