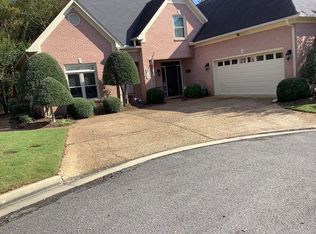Sold for $278,300
$278,300
3702 Brazos Ct SW, Decatur, AL 35603
2beds
1,783sqft
Single Family Residence
Built in ----
5,450 Square Feet Lot
$275,300 Zestimate®
$156/sqft
$1,713 Estimated rent
Home value
$275,300
$262,000 - $289,000
$1,713/mo
Zestimate® history
Loading...
Owner options
Explore your selling options
What's special
Adorable 2 bedroom, 2 bath home in the much-desired Vestavia Court Subdivision!! One level living at its finest!! Family gatherings will be a piece of cake in this 5-star plus kitchen!! Enjoy the walking trail around the neighborhood with fantastic view of the pond. Close to 565/65 and local shopping!
Zillow last checked: 8 hours ago
Listing updated: July 14, 2023 at 03:07pm
Listed by:
Jeremy Jones 256-466-4675,
Parker Real Estate Res.LLC,
Walker Jones 256-616-6602,
Parker Real Estate Res.LLC
Bought with:
Renee Fox, 137455
Exp Realty, LLC - Northern Br
Source: ValleyMLS,MLS#: 1832075
Facts & features
Interior
Bedrooms & bathrooms
- Bedrooms: 2
- Bathrooms: 2
- Full bathrooms: 2
Primary bedroom
- Features: 9’ Ceiling, Ceiling Fan(s), Crown Molding, Smooth Ceiling, Wood Floor
- Level: First
- Area: 240
- Dimensions: 15 x 16
Bedroom 2
- Features: 9’ Ceiling, Ceiling Fan(s), Crown Molding, Smooth Ceiling, Wood Floor
- Level: First
- Area: 168
- Dimensions: 12 x 14
Dining room
- Features: 9’ Ceiling, Crown Molding, Smooth Ceiling, Wood Floor
- Level: First
- Area: 180
- Dimensions: 15 x 12
Kitchen
- Features: 9’ Ceiling, Eat-in Kitchen, Pantry, Smooth Ceiling, Tile
- Level: First
- Area: 160
- Dimensions: 16 x 10
Living room
- Features: 9’ Ceiling, Ceiling Fan(s), Crown Molding, Fireplace, Smooth Ceiling, Wood Floor
- Level: First
- Area: 270
- Dimensions: 18 x 15
Heating
- Central 1
Cooling
- Central 1
Features
- Has basement: No
- Number of fireplaces: 1
- Fireplace features: Gas Log, One
Interior area
- Total interior livable area: 1,783 sqft
Property
Features
- Levels: One
- Stories: 1
Lot
- Size: 5,450 sqft
- Dimensions: 109 x 50
Details
- Parcel number: 12 03 07 2 005 044.000
Construction
Type & style
- Home type: SingleFamily
- Architectural style: Ranch
- Property subtype: Single Family Residence
Materials
- Foundation: Slab
Condition
- New construction: No
Utilities & green energy
- Sewer: Public Sewer
- Water: Public
Community & neighborhood
Community
- Community features: Gated
Location
- Region: Decatur
- Subdivision: Vestavia Court
HOA & financial
HOA
- Has HOA: Yes
- HOA fee: $80 monthly
- Association name: Vestavia Court
Price history
| Date | Event | Price |
|---|---|---|
| 7/14/2023 | Sold | $278,300-6.5%$156/sqft |
Source: | ||
| 7/10/2023 | Pending sale | $297,661$167/sqft |
Source: | ||
| 6/26/2023 | Contingent | $297,661$167/sqft |
Source: | ||
| 6/9/2023 | Listed for sale | $297,661$167/sqft |
Source: | ||
| 5/30/2023 | Contingent | $297,661$167/sqft |
Source: | ||
Public tax history
| Year | Property taxes | Tax assessment |
|---|---|---|
| 2024 | $692 -58.5% | $18,400 -50% |
| 2023 | $1,667 | $36,800 |
| 2022 | $1,667 +14.9% | $36,800 +14.9% |
Find assessor info on the county website
Neighborhood: 35603
Nearby schools
GreatSchools rating
- 3/10Frances Nungester Elementary SchoolGrades: PK-5Distance: 0.5 mi
- 4/10Decatur Middle SchoolGrades: 6-8Distance: 4 mi
- 5/10Decatur High SchoolGrades: 9-12Distance: 4 mi
Schools provided by the listing agent
- Elementary: Frances Nungester
- Middle: Decatur Middle School
- High: Decatur High
Source: ValleyMLS. This data may not be complete. We recommend contacting the local school district to confirm school assignments for this home.
Get pre-qualified for a loan
At Zillow Home Loans, we can pre-qualify you in as little as 5 minutes with no impact to your credit score.An equal housing lender. NMLS #10287.
Sell with ease on Zillow
Get a Zillow Showcase℠ listing at no additional cost and you could sell for —faster.
$275,300
2% more+$5,506
With Zillow Showcase(estimated)$280,806
