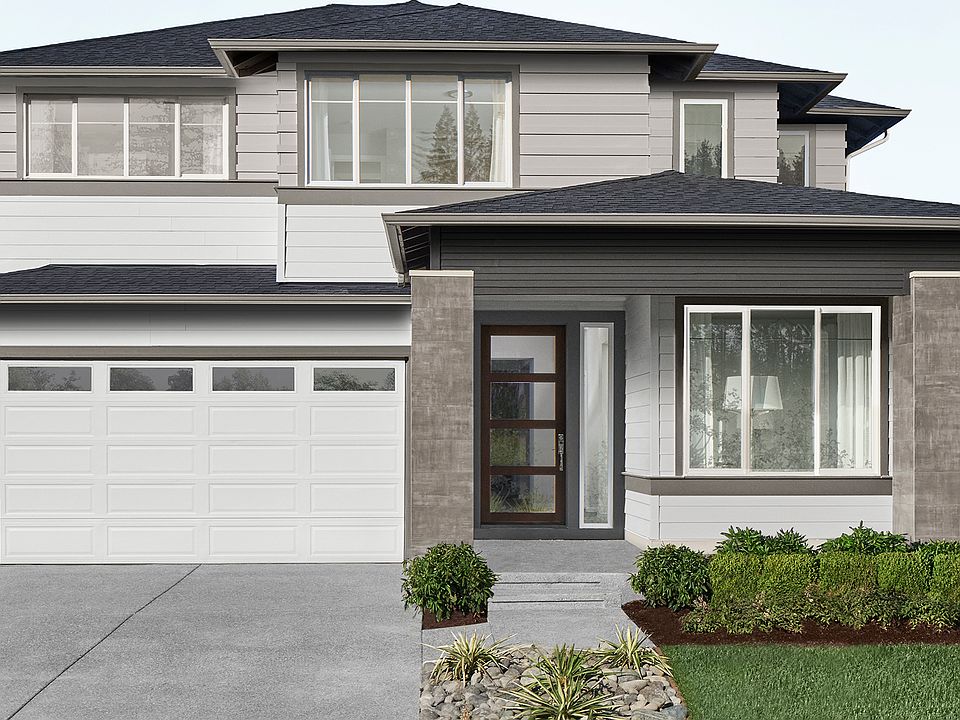The Indigo by MainVue Homes at The Reserve at Gig Harbor is a three-story basement home design with all-season allure. On the main level, find a corner-set Guest Suite with plush carpeting. The Great Room, Gourmet Kitchen, Dining Room, and Signature Outdoor Room which share great connectivity for open-flow living. On the lower level, a Recreation Room, Powder Room, and a Covered Patio await. Upstairs, there are three secondary bedrooms, a Leisure Room and the luxurious Grand Suite featuring an expansive walk-in Dressing Room, frameless walk-in shower, and designer free-standing tub. Customer registration policy: Buyer’s Broker to visit or be registered on Buyer’s 1st visit for full Commission or commission is reduced.
Active
$1,507,300
3702 100th Street Ct, Gig Harbor, WA 98332
5beds
3,848sqft
Est.:
Single Family Residence
Built in 2025
9,234.72 Square Feet Lot
$1,500,100 Zestimate®
$392/sqft
$210/mo HOA
What's special
Covered patioGourmet kitchenPowder roomCorner-set guest suiteGrand suiteSecondary bedroomsPlush carpeting
Call: (360) 535-7180
- 149 days |
- 129 |
- 3 |
Zillow last checked: 7 hours ago
Listing updated: August 21, 2025 at 12:23pm
Listed by:
Christine L. Cordova,
Teambuilder KW,
Manpreet Sandurya,
Teambuilder KW
Source: NWMLS,MLS#: 2378596
Travel times
Schedule tour
Select your preferred tour type — either in-person or real-time video tour — then discuss available options with the builder representative you're connected with.
Facts & features
Interior
Bedrooms & bathrooms
- Bedrooms: 5
- Bathrooms: 5
- Full bathrooms: 2
- 3/4 bathrooms: 1
- 1/2 bathrooms: 2
- Main level bathrooms: 1
Bedroom
- Description: Bedroom 2
Bathroom full
- Description: Grand bath w/dressing room
Dining room
- Level: Main
Entry hall
- Description: Foyer
- Level: Main
Great room
- Level: Main
Kitchen with eating space
- Description: Butler's Pantry
- Level: Main
Rec room
- Description: Rec Room
- Level: Lower
Heating
- Fireplace, 90%+ High Efficiency, Heat Pump, Electric, Natural Gas
Cooling
- 90%+ High Efficiency, Central Air, Heat Pump
Appliances
- Included: Dishwasher(s), Disposal, Microwave(s), Stove(s)/Range(s), Garbage Disposal, Water Heater: Electric-Tank, Water Heater Location: Garage
Features
- Bath Off Primary, Dining Room, High Tech Cabling, Walk-In Pantry
- Flooring: Hardwood, Laminate, Carpet
- Windows: Double Pane/Storm Window
- Basement: Daylight,Finished
- Number of fireplaces: 1
- Fireplace features: Gas, Main Level: 1, Fireplace
Interior area
- Total structure area: 3,848
- Total interior livable area: 3,848 sqft
Property
Parking
- Total spaces: 3
- Parking features: Attached Garage
- Attached garage spaces: 3
Features
- Levels: Two
- Stories: 2
- Entry location: Main
- Patio & porch: Bath Off Primary, Double Pane/Storm Window, Dining Room, Fireplace, High Tech Cabling, Walk-In Closet(s), Walk-In Pantry, Water Heater
- Has view: Yes
- View description: Territorial
Lot
- Size: 9,234.72 Square Feet
- Features: Curbs, Paved, Sidewalk, Cable TV, Fenced-Fully, Gas Available, High Speed Internet, Patio
- Topography: Level
Details
- Parcel number: 4002870110
- Zoning description: Jurisdiction: City
- Special conditions: Standard
Construction
Type & style
- Home type: SingleFamily
- Architectural style: Northwest Contemporary
- Property subtype: Single Family Residence
Materials
- Cement Planked, Cement Plank
- Foundation: Poured Concrete
- Roof: Composition
Condition
- New construction: Yes
- Year built: 2025
- Major remodel year: 2025
Details
- Builder name: MainVue Homes
Utilities & green energy
- Sewer: Sewer Connected
- Water: Public
Community & HOA
Community
- Features: CCRs
- Subdivision: The Reserve at Gig Harbor
HOA
- HOA fee: $210 monthly
Location
- Region: Gig Harbor
Financial & listing details
- Price per square foot: $392/sqft
- Date on market: 5/22/2025
- Cumulative days on market: 151 days
- Listing terms: Cash Out,Conventional,FHA,VA Loan
- Inclusions: Dishwasher(s), Garbage Disposal, Microwave(s), Stove(s)/Range(s)
About the community
Atop a gently sloped hill above bayside charm, The Reserve at Gig Harbor invites you to soak it all in: light saltwater air wafting from the protected inlet below; calming peek-a-boo bay views; and the soothing natural wetlands preserved here. With this and more, The Reserve at Gig Harbor captures a rare trifecta: a 14-homesite cul-de-sac - all enhanced by natural Northwest beauty and Gig Harbor's waterfront lifestyle with luxuriously spacious MainVue Homes offerings. The Reserve is one walkable mile to Gig Harbor-hugging Waterfront Walking Trail. On blue-sky days, sweeping Mount Rainier views are the backdrop for neighbors following this picturesque path to Skansie Brothers Park. With a playground, farmer's market and summer concerts, it's one of more than 20 local parks nearby. Athletic fields, sports courts, hiking trails, kayaking, paddleboarding and boating on Puget Sound or Carr Inlet are minutes away. Bicyclists and the training-wheel set will find 6 wide, paved miles at Cushman Trail. Introduce kids to marine life marvels while beachcombing at Kopachuck State Park with stunning Olympic Mountain sunset views. "Downtown" Gig Harbor, meanwhile, is abuzz with fresh seafood restaurants; cozy coffee shops with relaxed harbor vibes; boutique shopping and colorful art galleries. Nearby Harbor Hill is the go-to for essentials: Costco, Target and YMCA recreation. Minutes away, "uptown" Gig Harbor boasts upscale grocers, fitness trainers, dining hotspots and an IMAX theater. A quick crossing from Tacoma's metropolitan offerings via Highway 16 and the Tacoma Narrows Bridge, The Reserve at Gig Harbor is also a short drive to Key Peninsula's Southworth ferry links to downtown and West Seattle.
Source: MainVue Homes

