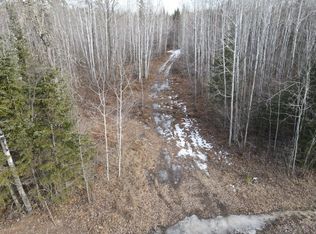Closed
$175,000
37016 Rice Rapids Rd, Bigfork, MN 56628
3beds
1,350sqft
Manufactured Home
Built in 1992
3.85 Acres Lot
$181,500 Zestimate®
$130/sqft
$1,289 Estimated rent
Home value
$181,500
$158,000 - $209,000
$1,289/mo
Zestimate® history
Loading...
Owner options
Explore your selling options
What's special
Welcome Home! Newly updated yearly home that rest on almost 4 acres of land. There is a large, detached garage with workshop as well as a 10x12 storage shed and garden shed. The home boasts many new updates including new kitchen Hickory cabinets, sink, osmosis system, double oven, new flooring throughout, plush carpeting, light fixtures, brand new windows, Hellen brand water softener, steel skirting with insulation, new steel roof and gutters and much more! The first bedroom has a large walk-in closet, 2 full bathrooms, and over 1,300 feet of living space. There are many newly planted Blue Spruce trees, a basketball hoop with concrete pad, and is in within minutes of a modern town.
Zillow last checked: 8 hours ago
Listing updated: July 19, 2025 at 11:50pm
Listed by:
DAVID RITTER,BROKER 218-360-1200,
MN LAKESHORE PROPERTIES/MN UP NORTH REALTY
Bought with:
Gregory J. Anselmo
EDGE OF THE WILDERNESS REALTY
Source: NorthstarMLS as distributed by MLS GRID,MLS#: 6540272
Facts & features
Interior
Bedrooms & bathrooms
- Bedrooms: 3
- Bathrooms: 2
- Full bathrooms: 2
Bedroom 1
- Level: Main
- Area: 169 Square Feet
- Dimensions: 13x13
Bedroom 2
- Level: Main
- Area: 182 Square Feet
- Dimensions: 13x14
Bedroom 3
- Level: Main
- Area: 121 Square Feet
- Dimensions: 11x11
Dining room
- Area: 120 Square Feet
- Dimensions: 10x12
Kitchen
- Level: Main
- Area: 117 Square Feet
- Dimensions: 9x13
Laundry
- Level: Main
- Area: 72 Square Feet
- Dimensions: 8x9
Living room
- Level: Main
- Area: 273 Square Feet
- Dimensions: 13x21
Heating
- Forced Air
Cooling
- Central Air
Appliances
- Included: Double Oven, Dryer, Water Osmosis System, Microwave, Range, Refrigerator, Stainless Steel Appliance(s), Water Softener Owned
Features
- Basement: Crawl Space
- Has fireplace: No
Interior area
- Total structure area: 1,350
- Total interior livable area: 1,350 sqft
- Finished area above ground: 1,350
- Finished area below ground: 0
Property
Parking
- Total spaces: 1
- Parking features: Detached, Gravel
- Garage spaces: 1
- Details: Garage Dimensions (26x60)
Accessibility
- Accessibility features: None
Features
- Levels: One
- Stories: 1
Lot
- Size: 3.85 Acres
- Dimensions: 520 x 295 x 520 x 275
- Features: Many Trees
Details
- Additional structures: Additional Garage, Pole Building, Storage Shed
- Foundation area: 1350
- Parcel number: 070154104
- Zoning description: Residential-Single Family
Construction
Type & style
- Home type: MobileManufactured
- Property subtype: Manufactured Home
Materials
- Wood Siding
- Roof: Age 8 Years or Less
Condition
- Age of Property: 33
- New construction: No
- Year built: 1992
Utilities & green energy
- Electric: Power Company: Northern Itasca Electric
- Gas: Propane
- Sewer: Holding Tank
- Water: Drilled, Private
Community & neighborhood
Location
- Region: Bigfork
HOA & financial
HOA
- Has HOA: No
Price history
| Date | Event | Price |
|---|---|---|
| 7/19/2024 | Sold | $175,000-5.4%$130/sqft |
Source: | ||
| 6/6/2024 | Price change | $185,000-7.5%$137/sqft |
Source: | ||
| 5/21/2024 | Listed for sale | $199,900+233.2%$148/sqft |
Source: | ||
| 6/30/2022 | Sold | $60,000-7.6%$44/sqft |
Source: Public Record | ||
| 10/25/2019 | Listing removed | $64,900$48/sqft |
Source: CENTURY 21 Land of Lakes #5225929 | ||
Public tax history
| Year | Property taxes | Tax assessment |
|---|---|---|
| 2024 | $655 -48.5% | $73,677 -11.2% |
| 2023 | $1,271 +12% | $82,987 |
| 2022 | $1,135 +21.4% | -- |
Find assessor info on the county website
Neighborhood: 56628
Nearby schools
GreatSchools rating
- 4/10Bigfork Elementary SchoolGrades: PK-6Distance: 1.9 mi
- 6/10Bigfork SecondaryGrades: 7-12Distance: 1.9 mi
