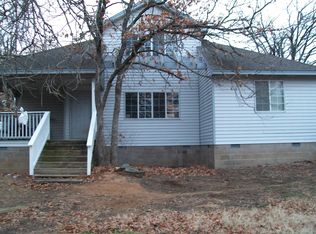Property is located on paved road 1/4 mile off Hwy 48. Completely remodeled. New roof, New siding, New skirting, New paint inside and out, New decks, New flooring, New vanities, New HVAC and ductwork, New lighting, New appliances.
This property is off market, which means it's not currently listed for sale or rent on Zillow. This may be different from what's available on other websites or public sources.
