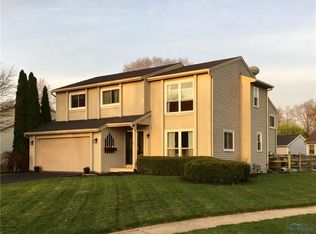Sold for $305,000
$305,000
3701 Woodspring Rd, Sylvania, OH 43560
3beds
1,778sqft
Single Family Residence
Built in 1988
9,147.6 Square Feet Lot
$309,200 Zestimate®
$172/sqft
$2,410 Estimated rent
Home value
$309,200
$294,000 - $325,000
$2,410/mo
Zestimate® history
Loading...
Owner options
Explore your selling options
What's special
Ready to move in! Spacious 3 bedroom 2.5 Baths home, with plenty of living space allows you to be creative with your living area needs that is available on 3 Levels. Per previous owner Roof , windows, skylights, Kitchen and Baths have been updated in 2016. Newer Appliances, Fresh paint in some rooms, New in the past week, installed new carpet in couple of the Rooms, New backsplash, new kitchen floorsGood size back yard with a nice Deck off the Family room and Kitchen area to enjoy the Sunset view.
Zillow last checked: 8 hours ago
Listing updated: October 14, 2025 at 12:18am
Listed by:
Rabha M. Saie 419-376-6116,
Key Realty
Bought with:
Kasey Otto, 2020008239
EXP Realty, LLC
Source: NORIS,MLS#: 6116010
Facts & features
Interior
Bedrooms & bathrooms
- Bedrooms: 3
- Bathrooms: 3
- Full bathrooms: 2
- 1/2 bathrooms: 1
Primary bedroom
- Level: Upper
- Dimensions: 15 x 14
Bedroom 2
- Level: Upper
- Dimensions: 11 x 9
Bedroom 3
- Level: Upper
- Dimensions: 15 x 9
Dining room
- Level: Main
- Dimensions: 13 x 9
Family room
- Level: Lower
- Dimensions: 15 x 14
Kitchen
- Level: Main
- Dimensions: 11 x 10
Living room
- Level: Main
- Dimensions: 13 x 12
Heating
- Forced Air, Natural Gas
Cooling
- Central Air
Appliances
- Included: Dishwasher, Water Heater, Disposal, Refrigerator
- Laundry: Main Level
Features
- Eat-in Kitchen, Primary Bathroom
- Flooring: Carpet, Tile, Vinyl
- Basement: Finished,Partial
- Has fireplace: No
Interior area
- Total structure area: 1,778
- Total interior livable area: 1,778 sqft
Property
Parking
- Total spaces: 2.5
- Parking features: Asphalt, Attached Garage, Driveway
- Garage spaces: 2.5
- Has uncovered spaces: Yes
Features
- Levels: Quad-Level
- Patio & porch: Patio, Deck
Lot
- Size: 9,147 sqft
- Dimensions: 9,000
Details
- Parcel number: 7904161
Construction
Type & style
- Home type: SingleFamily
- Architectural style: Contemporary
- Property subtype: Single Family Residence
Materials
- Vinyl Siding, Wood Siding
- Foundation: Slab
- Roof: Shingle
Condition
- Year built: 1988
Utilities & green energy
- Sewer: Sanitary Sewer
- Water: Public
Community & neighborhood
Location
- Region: Sylvania
- Subdivision: Farmbrook
Other
Other facts
- Listing terms: Cash,Conventional,FHA
Price history
| Date | Event | Price |
|---|---|---|
| 7/15/2024 | Sold | $305,000+5.2%$172/sqft |
Source: NORIS #6116010 Report a problem | ||
| 6/14/2024 | Pending sale | $289,900$163/sqft |
Source: NORIS #6116010 Report a problem | ||
| 6/8/2024 | Listed for sale | $289,900+45%$163/sqft |
Source: NORIS #6116010 Report a problem | ||
| 4/15/2019 | Sold | $200,000-2.4%$112/sqft |
Source: NORIS #6035970 Report a problem | ||
| 2/21/2019 | Pending sale | $205,000$115/sqft |
Source: The Danberry Co. #6035970 Report a problem | ||
Public tax history
| Year | Property taxes | Tax assessment |
|---|---|---|
| 2024 | $4,436 -14.2% | $68,565 -0.3% |
| 2023 | $5,171 0% | $68,775 |
| 2022 | $5,172 -2.4% | $68,775 |
Find assessor info on the county website
Neighborhood: 43560
Nearby schools
GreatSchools rating
- 8/10Stranahan Elementary SchoolGrades: K-5Distance: 1.5 mi
- 6/10Sylvania Timberstone Junior High SchoolGrades: 6-8Distance: 2.5 mi
- 8/10Sylvania Southview High SchoolGrades: 9-12Distance: 0.4 mi
Schools provided by the listing agent
- Elementary: Stranahan
- High: Southview
Source: NORIS. This data may not be complete. We recommend contacting the local school district to confirm school assignments for this home.
Get pre-qualified for a loan
At Zillow Home Loans, we can pre-qualify you in as little as 5 minutes with no impact to your credit score.An equal housing lender. NMLS #10287.
Sell with ease on Zillow
Get a Zillow Showcase℠ listing at no additional cost and you could sell for —faster.
$309,200
2% more+$6,184
With Zillow Showcase(estimated)$315,384
