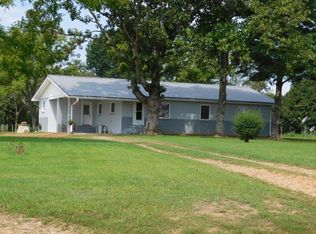Closed
$253,000
3701 Womble Ridge Rd, Ethridge, TN 38456
3beds
2,840sqft
Single Family Residence, Residential
Built in 1953
1.75 Acres Lot
$253,300 Zestimate®
$89/sqft
$1,289 Estimated rent
Home value
$253,300
Estimated sales range
Not available
$1,289/mo
Zestimate® history
Loading...
Owner options
Explore your selling options
What's special
This beautiful home is right in the middle of the quaint amish community in Ethridge. There are opportunities right in the community to enjoy the simpler pace of life. Sitting on nearly 2 acres of land this renovated home could provide the perfect setting to enjoy your own hobby-farm. The full basement comes with a central storm room as well as plumbing and a sink already in place downstairs. The entire home has fresh updates throughout. 3 bedrooms with new flooring/paint upstairs. The kitchen has great cabinet space and off the kitchen there is a separate den area as well. There is an internal storm shelter/safe room in the basement. The entire basement level is a blank slate and has fresh paint and epoxy on the floors.
Zillow last checked: 8 hours ago
Listing updated: September 30, 2024 at 11:46am
Listing Provided by:
Peter Easling 615-982-2451,
Keller Williams Realty Nashville/Franklin
Bought with:
Travis Cauwels, 365972
Southern Tennessee Realty
Source: RealTracs MLS as distributed by MLS GRID,MLS#: 2694556
Facts & features
Interior
Bedrooms & bathrooms
- Bedrooms: 3
- Bathrooms: 1
- Full bathrooms: 1
- Main level bedrooms: 3
Bedroom 1
- Area: 168 Square Feet
- Dimensions: 12x14
Bedroom 2
- Area: 150 Square Feet
- Dimensions: 10x15
Bedroom 3
- Area: 156 Square Feet
- Dimensions: 12x13
Bonus room
- Features: Basement Level
- Level: Basement Level
- Area: 1120 Square Feet
- Dimensions: 28x40
Den
- Features: Separate
- Level: Separate
- Area: 266 Square Feet
- Dimensions: 14x19
Dining room
- Features: Combination
- Level: Combination
- Area: 192 Square Feet
- Dimensions: 16x12
Kitchen
- Area: 112 Square Feet
- Dimensions: 8x14
Living room
- Area: 336 Square Feet
- Dimensions: 12x28
Heating
- Central, Natural Gas
Cooling
- Central Air, Electric
Appliances
- Included: Microwave, Electric Oven, Electric Range
- Laundry: Electric Dryer Hookup, Washer Hookup
Features
- Ceiling Fan(s)
- Flooring: Carpet, Concrete, Tile
- Basement: Finished
- Has fireplace: No
Interior area
- Total structure area: 2,840
- Total interior livable area: 2,840 sqft
- Finished area above ground: 1,520
- Finished area below ground: 1,320
Property
Parking
- Total spaces: 6
- Parking features: Driveway, Gravel
- Uncovered spaces: 6
Features
- Levels: Two
- Stories: 1
- Patio & porch: Porch, Covered
Lot
- Size: 1.75 Acres
Details
- Additional structures: Storm Shelter
- Parcel number: 036 01102 000
- Special conditions: Standard
Construction
Type & style
- Home type: SingleFamily
- Architectural style: Traditional
- Property subtype: Single Family Residence, Residential
Materials
- Frame
- Roof: Metal
Condition
- New construction: No
- Year built: 1953
Utilities & green energy
- Sewer: Septic Tank
- Water: Well
- Utilities for property: Electricity Available
Community & neighborhood
Security
- Security features: Smoke Detector(s)
Location
- Region: Ethridge
Price history
| Date | Event | Price |
|---|---|---|
| 9/27/2024 | Sold | $253,000-0.8%$89/sqft |
Source: | ||
| 9/3/2024 | Contingent | $255,000$90/sqft |
Source: | ||
| 8/24/2024 | Listed for sale | $255,000+104%$90/sqft |
Source: | ||
| 1/21/2020 | Listing removed | -- |
Source: Auction.com Report a problem | ||
| 12/31/2019 | Listed for sale | -- |
Source: Auction.com Report a problem | ||
Public tax history
| Year | Property taxes | Tax assessment |
|---|---|---|
| 2024 | $835 +708.2% | $42,025 +708.2% |
| 2023 | $103 -86.6% | $5,200 -86.6% |
| 2022 | $771 +5.6% | $38,825 +50.2% |
Find assessor info on the county website
Neighborhood: 38456
Nearby schools
GreatSchools rating
- 5/10Richland Elementary SchoolGrades: PK-5Distance: 8.8 mi
- 7/10Richland SchoolGrades: 6-12Distance: 9 mi
Schools provided by the listing agent
- Elementary: Richland Elementary
- Middle: Richland School
- High: Giles Co High School
Source: RealTracs MLS as distributed by MLS GRID. This data may not be complete. We recommend contacting the local school district to confirm school assignments for this home.

Get pre-qualified for a loan
At Zillow Home Loans, we can pre-qualify you in as little as 5 minutes with no impact to your credit score.An equal housing lender. NMLS #10287.
