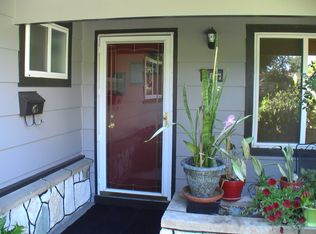Sold
Price Unknown
3701 W Catalina Rd, Boise, ID 83705
4beds
3baths
2,700sqft
Single Family Residence
Built in 1958
9,147.6 Square Feet Lot
$617,000 Zestimate®
$--/sqft
$2,630 Estimated rent
Home value
$617,000
$574,000 - $666,000
$2,630/mo
Zestimate® history
Loading...
Owner options
Explore your selling options
What's special
Beautifully updated single level mid-century home with finished lower level! Spacious, sun-filled floorplan offers 3 bedrooms with hardwood floors and two full baths on main level and large additional bedroom with fireplace and walk-in closet on lower level. Fully remodeled kitchen has new cabinets, large granite center island, quartz counters, plenty of pantry storage, breakfast bar and dining area. Large exposed brick centerpiece lends style and warmth to this exceptional home. New LVP flooring throughout kitchen, living room and lower level bonus room & fitness room. Situated in a prime bench neighborhood close to shopping on Vista, downtown, parks and schools.
Zillow last checked: 8 hours ago
Listing updated: February 14, 2025 at 01:41pm
Listed by:
Catherine Stewart 208-813-0651,
Stack Rock Realty LLC
Bought with:
Dave Kallas
Silvercreek Realty Group
Source: IMLS,MLS#: 98932654
Facts & features
Interior
Bedrooms & bathrooms
- Bedrooms: 4
- Bathrooms: 3
- Main level bathrooms: 2
- Main level bedrooms: 3
Primary bedroom
- Level: Main
- Area: 169
- Dimensions: 13 x 13
Bedroom 2
- Level: Main
- Area: 130
- Dimensions: 10 x 13
Bedroom 3
- Level: Main
- Area: 156
- Dimensions: 13 x 12
Bedroom 4
- Level: Lower
- Area: 286
- Dimensions: 22 x 13
Dining room
- Level: Main
- Area: 231
- Dimensions: 11 x 21
Family room
- Level: Lower
- Area: 216
- Dimensions: 27 x 8
Kitchen
- Level: Main
- Area: 315
- Dimensions: 15 x 21
Living room
- Level: Main
- Area: 432
- Dimensions: 24 x 18
Office
- Level: Lower
- Area: 64
- Dimensions: 8 x 8
Heating
- Forced Air, Natural Gas
Cooling
- Central Air
Appliances
- Included: Gas Water Heater, Dishwasher, Disposal, Microwave, Oven/Range Freestanding
Features
- Granite Counters, Quartz Counters, Number of Baths Main Level: 2, Number of Baths Below Grade: 1
- Flooring: Hardwood, Carpet
- Has basement: No
- Number of fireplaces: 2
- Fireplace features: Two
Interior area
- Total structure area: 2,700
- Total interior livable area: 2,700 sqft
- Finished area above ground: 1,700
- Finished area below ground: 1,000
Property
Parking
- Total spaces: 2
- Parking features: Attached, Driveway
- Attached garage spaces: 2
- Has uncovered spaces: Yes
- Details: Garage: 21x21
Features
- Levels: Single with Below Grade
- Fencing: Wire,Wood
Lot
- Size: 9,147 sqft
- Features: Standard Lot 6000-9999 SF, Auto Sprinkler System
Details
- Additional structures: Shed(s)
- Parcel number: R1580720790
Construction
Type & style
- Home type: SingleFamily
- Property subtype: Single Family Residence
Materials
- Frame
- Roof: Composition
Condition
- Year built: 1958
Utilities & green energy
- Water: Public
- Utilities for property: Sewer Connected
Community & neighborhood
Location
- Region: Boise
- Subdivision: Country Club Manor
Other
Other facts
- Listing terms: Cash,Conventional,FHA,VA Loan
- Ownership: Fee Simple,Fractional Ownership: No
Price history
Price history is unavailable.
Public tax history
| Year | Property taxes | Tax assessment |
|---|---|---|
| 2025 | $3,174 -2.2% | $535,900 +12.9% |
| 2024 | $3,246 -16.4% | $474,800 +2.1% |
| 2023 | $3,882 +9.1% | $464,900 -18.8% |
Find assessor info on the county website
Neighborhood: Hillcrest
Nearby schools
GreatSchools rating
- 5/10Owyhee Elementary SchoolGrades: PK-6Distance: 0.1 mi
- 3/10South Junior High SchoolGrades: 7-9Distance: 1.4 mi
- 7/10Borah Senior High SchoolGrades: 9-12Distance: 2 mi
Schools provided by the listing agent
- Elementary: Owyhee
- Middle: South (Boise)
- High: Borah
- District: Boise School District #1
Source: IMLS. This data may not be complete. We recommend contacting the local school district to confirm school assignments for this home.
