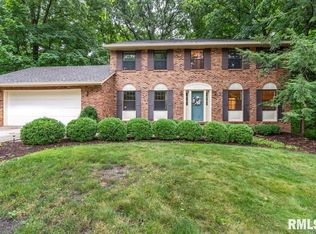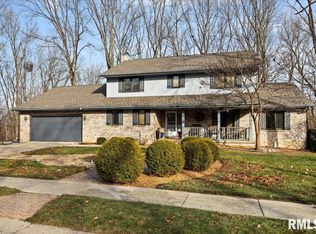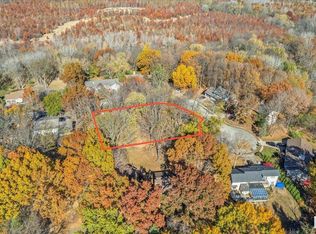Sold for $485,000 on 04/28/23
$485,000
3701 W Bluffs Rd, Springfield, IL 62711
4beds
4,524sqft
Single Family Residence, Residential
Built in 1987
1.2 Acres Lot
$519,700 Zestimate®
$107/sqft
$3,367 Estimated rent
Home value
$519,700
$494,000 - $551,000
$3,367/mo
Zestimate® history
Loading...
Owner options
Explore your selling options
What's special
This beautifully updated all brick ranch with a finished walk-out basement sits on 1.2 acres with a private, park-like back yard. Just a few of the many updates include water heater, air conditioner, added whole house generator, many light/ceiling fans and flooring in the main floor bedrooms. Freshly painted interior. Several trees removed with new landscaping and stone patio/walkway added. Remodeled kitchen with white cabinetry, solid surface counters. 3 year old stainless steel appliances & two pantries. Newer hardwood floors that greet you as you walk in and are drawn to the large windows overlooking the gorgeous back yard. You'll also love the stone fireplace and mirror that will stay. 4 season sunroom with heated floor and recently added insulation. Large master bed and updated bath to include a double sink, water lines, new quartz counter tops, sinks and faucets in all three bathrooms. Finished basement that includes 4th bedroom, 3rd full bath, large recreation room plus bonus room that would make for a great workout room. Full list of improvements on attachment.
Zillow last checked: 8 hours ago
Listing updated: May 02, 2023 at 01:01pm
Listed by:
Jami R Winchester Mobl:217-306-1000,
The Real Estate Group, Inc.
Bought with:
Eric Easley, 475115865
The Real Estate Group, Inc.
Source: RMLS Alliance,MLS#: CA1021146 Originating MLS: Capital Area Association of Realtors
Originating MLS: Capital Area Association of Realtors

Facts & features
Interior
Bedrooms & bathrooms
- Bedrooms: 4
- Bathrooms: 3
- Full bathrooms: 3
Bedroom 1
- Level: Main
- Dimensions: 18ft 6in x 17ft 1in
Bedroom 2
- Level: Main
- Dimensions: 15ft 7in x 13ft 1in
Bedroom 3
- Level: Main
- Dimensions: 13ft 7in x 13ft 0in
Bedroom 4
- Level: Lower
- Dimensions: 13ft 4in x 15ft 4in
Other
- Level: Main
- Dimensions: 13ft 2in x 15ft 1in
Other
- Area: 1922
Additional room
- Description: Breakfast Nook
- Level: Main
- Dimensions: 9ft 1in x 12ft 0in
Additional room 2
- Description: Sunroom
- Level: Main
- Dimensions: 13ft 3in x 11ft 6in
Family room
- Level: Lower
Kitchen
- Level: Main
- Dimensions: 12ft 1in x 14ft 2in
Laundry
- Dimensions: 6ft 8in x 6ft 7in
Living room
- Level: Main
- Dimensions: 20ft 9in x 17ft 11in
Main level
- Area: 2602
Heating
- Forced Air
Cooling
- Central Air
Appliances
- Included: Dishwasher, Microwave, Range
Features
- Ceiling Fan(s), Vaulted Ceiling(s), Solid Surface Counter
- Basement: Finished,Partially Finished
- Number of fireplaces: 1
- Fireplace features: Gas Starter, Living Room
Interior area
- Total structure area: 2,602
- Total interior livable area: 4,524 sqft
Property
Parking
- Total spaces: 2
- Parking features: Attached
- Attached garage spaces: 2
Features
- Patio & porch: Deck
- Spa features: Bath
- Waterfront features: Creek
Lot
- Size: 1.20 Acres
- Features: Cul-De-Sac, Wooded
Details
- Parcel number: 13250326022
- Other equipment: Radon Mitigation System
Construction
Type & style
- Home type: SingleFamily
- Architectural style: Ranch
- Property subtype: Single Family Residence, Residential
Materials
- Brick
- Foundation: Concrete Perimeter
- Roof: Shingle
Condition
- New construction: No
- Year built: 1987
Utilities & green energy
- Sewer: Public Sewer
- Water: Public
Community & neighborhood
Security
- Security features: Security System
Location
- Region: Springfield
- Subdivision: Bluffs West
Price history
| Date | Event | Price |
|---|---|---|
| 4/28/2023 | Sold | $485,000+9%$107/sqft |
Source: | ||
| 3/26/2023 | Pending sale | $445,000$98/sqft |
Source: | ||
| 3/24/2023 | Listed for sale | $445,000+32.8%$98/sqft |
Source: | ||
| 10/10/2014 | Sold | $335,000-4.3%$74/sqft |
Source: | ||
| 6/11/2014 | Price change | $349,900-4.1%$77/sqft |
Source: Campo Realty, Inc. #142738 Report a problem | ||
Public tax history
| Year | Property taxes | Tax assessment |
|---|---|---|
| 2024 | $12,405 +13.3% | $159,716 +9.5% |
| 2023 | $10,947 +31.6% | $145,886 +31.7% |
| 2022 | $8,316 +3.4% | $110,804 +3.9% |
Find assessor info on the county website
Neighborhood: 62711
Nearby schools
GreatSchools rating
- 9/10Farmingdale Elementary SchoolGrades: PK-4Distance: 4.9 mi
- 9/10Pleasant Plains Middle SchoolGrades: 5-8Distance: 5 mi
- 7/10Pleasant Plains High SchoolGrades: 9-12Distance: 11.4 mi

Get pre-qualified for a loan
At Zillow Home Loans, we can pre-qualify you in as little as 5 minutes with no impact to your credit score.An equal housing lender. NMLS #10287.


