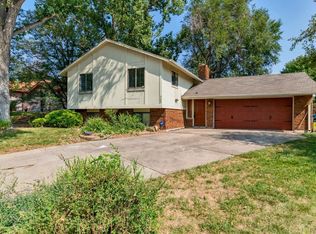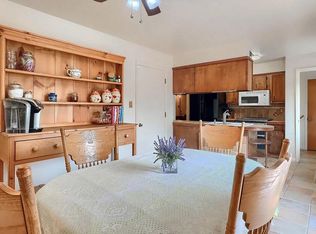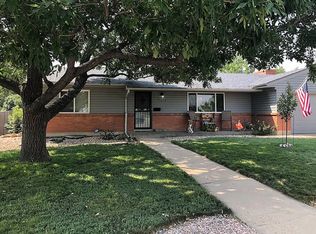Sold for $613,500
$613,500
3701 W Arrowhead Road, Littleton, CO 80123
3beds
3,360sqft
Single Family Residence
Built in 1993
10,018.8 Square Feet Lot
$645,700 Zestimate®
$183/sqft
$3,460 Estimated rent
Home value
$645,700
$613,000 - $684,000
$3,460/mo
Zestimate® history
Loading...
Owner options
Explore your selling options
What's special
Welcome to this meticulously maintained ranch style home in the heart of Littleton. The main floor features a spacious primary suite and 2 additional bedrooms, a formal living room/main floor office, family room and 2 full bathrooms, and main floor laundry. The open kitchen has stainless steel appliances and an eating space. The unfinished basement has a cedar storage closet and is ready for you to finish it how you want. Awesome 0.23-acre lot with 2 pear trees and large backyard. Great location with easy access to 285, shopping and restaurants. Close to Harlow Park, Baseball fields and tennis courts. Brand new carpet. Newer roof. Take a 3-D Tour Here!: https://my.matterport.com/show/?m=GwwCDAcJ8DB
Zillow last checked: 8 hours ago
Listing updated: October 01, 2024 at 10:53am
Listed by:
The Alan Smith Team 303-932-3306 alanjsmith@remax.net,
RE/MAX Professionals,
Corbin Smith 303-646-7773,
RE/MAX Professionals
Bought with:
Mackenzie Page, 100094462
Your Castle Real Estate Inc
Katie Hankins
Your Castle Real Estate Inc
Source: REcolorado,MLS#: 5038414
Facts & features
Interior
Bedrooms & bathrooms
- Bedrooms: 3
- Bathrooms: 3
- Full bathrooms: 2
- 1/2 bathrooms: 1
- Main level bathrooms: 3
- Main level bedrooms: 3
Primary bedroom
- Level: Main
- Area: 165 Square Feet
- Dimensions: 11 x 15
Bedroom
- Description: Guest Bed
- Level: Main
- Area: 156 Square Feet
- Dimensions: 13 x 12
Bedroom
- Level: Main
- Area: 132 Square Feet
- Dimensions: 12 x 11
Primary bathroom
- Level: Main
- Area: 72 Square Feet
- Dimensions: 9 x 8
Bathroom
- Level: Main
- Area: 25 Square Feet
- Dimensions: 5 x 5
Bathroom
- Level: Main
- Area: 40 Square Feet
- Dimensions: 8 x 5
Family room
- Description: Gas Fireplace
- Level: Main
- Area: 210 Square Feet
- Dimensions: 15 x 14
Kitchen
- Description: Tile, Stainless Steel Appliances
- Level: Main
- Area: 110 Square Feet
- Dimensions: 10 x 11
Living room
- Level: Main
- Area: 120 Square Feet
- Dimensions: 10 x 12
Heating
- Forced Air
Cooling
- Central Air
Appliances
- Included: Dishwasher, Disposal, Dryer, Microwave, Range, Refrigerator, Washer
Features
- Entrance Foyer, Five Piece Bath, Laminate Counters, Primary Suite, Smoke Free
- Flooring: Carpet, Tile, Wood
- Windows: Window Coverings
- Basement: Full,Unfinished
- Number of fireplaces: 1
- Fireplace features: Family Room
Interior area
- Total structure area: 3,360
- Total interior livable area: 3,360 sqft
- Finished area above ground: 1,680
- Finished area below ground: 0
Property
Parking
- Total spaces: 2
- Parking features: Garage - Attached
- Attached garage spaces: 2
Features
- Levels: One
- Stories: 1
- Fencing: Full
Lot
- Size: 10,018 sqft
Details
- Parcel number: 032067853
- Special conditions: Standard
Construction
Type & style
- Home type: SingleFamily
- Architectural style: Traditional
- Property subtype: Single Family Residence
Materials
- Brick, Frame
- Foundation: Slab
- Roof: Composition
Condition
- Year built: 1993
Utilities & green energy
- Electric: 220 Volts
- Sewer: Public Sewer
- Water: Public
- Utilities for property: Electricity Connected, Phone Available
Community & neighborhood
Location
- Region: Littleton
- Subdivision: Hillside Manor
Other
Other facts
- Listing terms: Cash,Conventional,FHA,VA Loan
- Ownership: Individual
Price history
| Date | Event | Price |
|---|---|---|
| 1/5/2024 | Sold | $613,500+2.4%$183/sqft |
Source: | ||
| 12/11/2023 | Pending sale | $599,000$178/sqft |
Source: | ||
| 11/16/2023 | Listed for sale | $599,000+71.1%$178/sqft |
Source: | ||
| 3/27/2015 | Sold | $350,000$104/sqft |
Source: Public Record Report a problem | ||
| 3/7/2015 | Listed for sale | $350,000$104/sqft |
Source: MB Barnard Realty LLC #3454848 Report a problem | ||
Public tax history
| Year | Property taxes | Tax assessment |
|---|---|---|
| 2025 | $3,977 +6.8% | $39,094 +2.8% |
| 2024 | $3,725 +14.5% | $38,023 -9.7% |
| 2023 | $3,254 +0.4% | $42,113 +35.1% |
Find assessor info on the county website
Neighborhood: 80123
Nearby schools
GreatSchools rating
- 3/10Centennial Academy Of Fine Arts EducationGrades: PK-5Distance: 0.5 mi
- 7/10Goddard Middle SchoolGrades: 6-8Distance: 0.4 mi
- 8/10Littleton High SchoolGrades: 9-12Distance: 2.7 mi
Schools provided by the listing agent
- Elementary: Centennial Academy of Fine Arts
- Middle: Goddard
- High: Littleton
- District: Littleton 6
Source: REcolorado. This data may not be complete. We recommend contacting the local school district to confirm school assignments for this home.
Get a cash offer in 3 minutes
Find out how much your home could sell for in as little as 3 minutes with a no-obligation cash offer.
Estimated market value$645,700
Get a cash offer in 3 minutes
Find out how much your home could sell for in as little as 3 minutes with a no-obligation cash offer.
Estimated market value
$645,700


