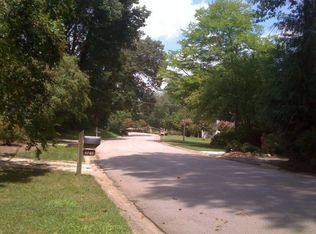Sold for $630,000
$630,000
3701 Swann St, Raleigh, NC 27612
2beds
1,703sqft
Single Family Residence, Residential
Built in 1980
0.36 Acres Lot
$618,100 Zestimate®
$370/sqft
$2,224 Estimated rent
Home value
$618,100
$587,000 - $649,000
$2,224/mo
Zestimate® history
Loading...
Owner options
Explore your selling options
What's special
Introducing a stunning custom-built two-story home by Grady Ferrell that combines elegance with modern living. The first floor showcases beautiful hardwood floors complemented by a thoughtfully designed floor plan. Step into the expansive family room, complete with a cozy masonry fireplace and built-ins, perfect for family gatherings. The formal dining room features exquisite trim work, while the kitchen, complete with a charming breakfast room and a convenient half bathroom, is ideal for entertaining. Step outside from the family room to a lovely back patio, perfect for grilling and enjoying the serene atmosphere of this generous .36-acre lot. On the second floor, you will find two spacious bedrooms, each with its own private bathroom, offering comfort and privacy. The basement is designed for practicality, equipped with plenty of storage and two separate single-car garage bays. Plus, a circular driveway ensures ample parking and easy access for you and your guests. Don't miss the opportunity to make this remarkable home yours!
Zillow last checked: 8 hours ago
Listing updated: October 28, 2025 at 12:37am
Listed by:
John Merriman 919-271-0017,
Berkshire Hathaway HomeService
Bought with:
Laura Meredith Ivey, 328985
Allen Tate/Raleigh-Glenwood
Source: Doorify MLS,MLS#: 10063101
Facts & features
Interior
Bedrooms & bathrooms
- Bedrooms: 2
- Bathrooms: 3
- Full bathrooms: 2
- 1/2 bathrooms: 1
Heating
- Central, Forced Air
Cooling
- Central Air
Appliances
- Included: Built-In Electric Range, Dishwasher, Refrigerator
Features
- Flooring: Carpet, Hardwood, Linoleum
- Basement: Full, Walk-Up Access
- Number of fireplaces: 1
- Fireplace features: Family Room, Masonry
Interior area
- Total structure area: 1,703
- Total interior livable area: 1,703 sqft
- Finished area above ground: 1,703
- Finished area below ground: 0
Property
Parking
- Total spaces: 5
- Parking features: Driveway, Garage, Garage Faces Front
- Attached garage spaces: 2
- Uncovered spaces: 3
Features
- Levels: Two
- Stories: 2
- Patio & porch: Patio
- Has view: Yes
Lot
- Size: 0.36 Acres
- Dimensions: 105 x 135 x 127 x 120
- Features: Wooded
Details
- Parcel number: 0795773927
- Zoning: R-4
- Special conditions: Standard
Construction
Type & style
- Home type: SingleFamily
- Architectural style: Traditional
- Property subtype: Single Family Residence, Residential
Materials
- Asphalt, Cedar, Wood Siding
- Foundation: Brick/Mortar
- Roof: Asphalt
Condition
- New construction: No
- Year built: 1980
- Major remodel year: 1980
Details
- Builder name: Grady Ferrell
Utilities & green energy
- Sewer: Public Sewer
- Water: Public
- Utilities for property: Cable Available, Electricity Connected, Phone Available, Water Connected
Community & neighborhood
Community
- Community features: None
Location
- Region: Raleigh
- Subdivision: Beckana
Other
Other facts
- Road surface type: Asphalt
Price history
| Date | Event | Price |
|---|---|---|
| 5/14/2025 | Sold | $630,000-4.5%$370/sqft |
Source: | ||
| 4/12/2025 | Pending sale | $660,000$388/sqft |
Source: | ||
| 3/25/2025 | Price change | $660,000-2.2%$388/sqft |
Source: | ||
| 1/24/2025 | Price change | $675,000-3.6%$396/sqft |
Source: | ||
| 11/13/2024 | Listed for sale | $700,000$411/sqft |
Source: | ||
Public tax history
| Year | Property taxes | Tax assessment |
|---|---|---|
| 2025 | $3,239 +0.4% | $738,318 |
| 2024 | $3,226 +29.4% | $738,318 +62.7% |
| 2023 | $2,494 +7.6% | $453,894 |
Find assessor info on the county website
Neighborhood: Glenwood
Nearby schools
GreatSchools rating
- 7/10Lacy ElementaryGrades: PK-5Distance: 1.3 mi
- 6/10Oberlin Middle SchoolGrades: 6-8Distance: 1.4 mi
- 7/10Needham Broughton HighGrades: 9-12Distance: 3.1 mi
Schools provided by the listing agent
- Elementary: Wake - Lacy
- Middle: Wake - Martin
- High: Wake - Broughton
Source: Doorify MLS. This data may not be complete. We recommend contacting the local school district to confirm school assignments for this home.
Get a cash offer in 3 minutes
Find out how much your home could sell for in as little as 3 minutes with a no-obligation cash offer.
Estimated market value$618,100
Get a cash offer in 3 minutes
Find out how much your home could sell for in as little as 3 minutes with a no-obligation cash offer.
Estimated market value
$618,100
