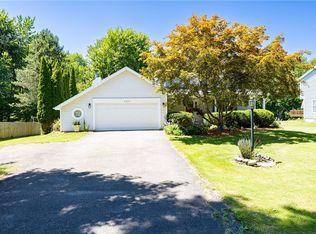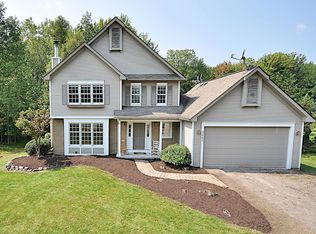If you are looking for a home with a spacious yard in the Penfield School District then look no further. Located in the Town of Walworth this home has been well cared for. Ceramic tile and hardwood floors cover the main floor. Sliding glass door leads to a beautiful deck overlooking the large back yard which borders Black Creek. Fresh paint on second floor. Ceramic tiles in all bathrooms. Master bedroom has large walk-in closet. This home contains first floor laundry and two coat closets for extra storage. Eleven course block in basement with an area of built in shelves. Delayed Negotiations - All offers will be presented to seller on April 8th at 6pm. Delayed Showings - First Showings start on April 5th.
This property is off market, which means it's not currently listed for sale or rent on Zillow. This may be different from what's available on other websites or public sources.

