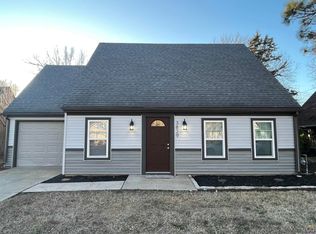Sold on 10/06/23
Price Unknown
3701 SW Moundview Dr, Topeka, KS 66610
3beds
2,556sqft
Single Family Residence, Residential
Built in 1994
14,391 Acres Lot
$296,300 Zestimate®
$--/sqft
$2,636 Estimated rent
Home value
$296,300
$281,000 - $311,000
$2,636/mo
Zestimate® history
Loading...
Owner options
Explore your selling options
What's special
This spacious ranch-style gem offers the perfect blend of classic charm and modern convenience. Located in a highly sought-after neighborhood, this property boasts a range of features that make it a must-see. Step onto the spacious, welcoming front porch, perfect for enjoying your morning coffee or relaxing in the evening while watching the sunset. With the oversized attached two car garage you have ample space for parking or storage, rain or shine! Enjoy the convenience of main floor laundry (separate room), main floor primary bedroom with en suite bathroom. The heart of the home, this kitchen offers plenty of room to cook and entertain. Updated appliances, loads of cabinets and ample countertop space make it a chef's delight. In the lower level you'll find an expansive living space you can easily retreat to. Also downstairs you'll find one more conforming bedroom, a bathroom and LOTS of great storage. Don't miss out on this opportunity to own such a beautiful home. Call for your tour today!
Zillow last checked: 8 hours ago
Listing updated: October 06, 2023 at 08:16am
Listed by:
Dana Newell 785-231-9087,
Better Homes and Gardens Real
Bought with:
Lourdes Miller, 00241103
KW One Legacy Partners, LLC
Source: Sunflower AOR,MLS#: 230831
Facts & features
Interior
Bedrooms & bathrooms
- Bedrooms: 3
- Bathrooms: 3
- Full bathrooms: 3
Primary bedroom
- Level: Main
- Area: 172.5
- Dimensions: 15x11.5
Bedroom 2
- Level: Main
- Area: 156
- Dimensions: 13x12
Bedroom 3
- Level: Main
- Area: 140
- Dimensions: 10x14
Laundry
- Level: Main
Heating
- Natural Gas
Cooling
- Central Air
Appliances
- Included: Electric Range, Dishwasher, Refrigerator
- Laundry: Main Level, Separate Room
Features
- Flooring: Vinyl, Carpet
- Windows: Insulated Windows
- Basement: Concrete,Full,Partially Finished
- Has fireplace: No
Interior area
- Total structure area: 2,556
- Total interior livable area: 2,556 sqft
- Finished area above ground: 1,456
- Finished area below ground: 1,100
Property
Features
- Patio & porch: Patio, Covered
- Fencing: Privacy
Lot
- Size: 14,391 Acres
- Features: Corner Lot, Sidewalk
Details
- Additional structures: Shed(s)
- Parcel number: R61926
- Special conditions: Standard,Arm's Length
Construction
Type & style
- Home type: SingleFamily
- Architectural style: Ranch
- Property subtype: Single Family Residence, Residential
Materials
- Frame
- Roof: Architectural Style
Condition
- Year built: 1994
Utilities & green energy
- Water: Public
Community & neighborhood
Location
- Region: Topeka
- Subdivision: Country Heights No 1
Price history
| Date | Event | Price |
|---|---|---|
| 10/6/2023 | Sold | -- |
Source: | ||
| 9/9/2023 | Pending sale | $285,000$112/sqft |
Source: | ||
| 9/7/2023 | Listed for sale | $285,000+48.1%$112/sqft |
Source: | ||
| 5/6/2019 | Sold | -- |
Source: | ||
| 3/13/2019 | Listed for sale | $192,500$75/sqft |
Source: Berkshire Hathaway First #206092 | ||
Public tax history
| Year | Property taxes | Tax assessment |
|---|---|---|
| 2025 | -- | $33,618 +2% |
| 2024 | $5,164 +6.8% | $32,959 +7% |
| 2023 | $4,837 +9.7% | $30,795 +12% |
Find assessor info on the county website
Neighborhood: Colly Creek
Nearby schools
GreatSchools rating
- 3/10Pauline Central Primary SchoolGrades: PK-3Distance: 4 mi
- 6/10Washburn Rural Middle SchoolGrades: 7-8Distance: 3.2 mi
- 8/10Washburn Rural High SchoolGrades: 9-12Distance: 3.4 mi
Schools provided by the listing agent
- Elementary: Pauline Elementary School/USD 437
- Middle: Washburn Rural Middle School/USD 437
- High: Washburn Rural High School/USD 437
Source: Sunflower AOR. This data may not be complete. We recommend contacting the local school district to confirm school assignments for this home.
