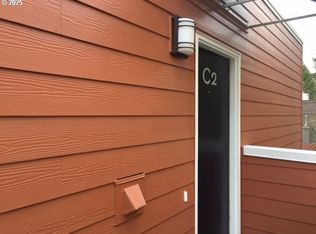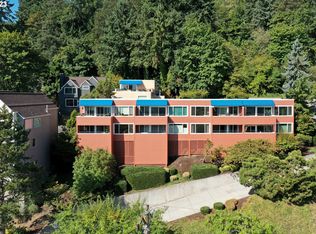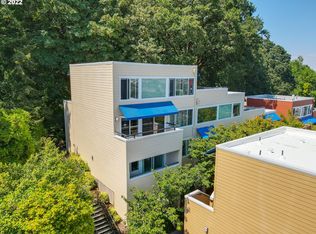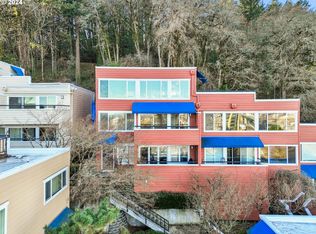Sold
$225,000
3701 SW Condor Ave APT L1, Portland, OR 97239
1beds
675sqft
Residential, Condominium
Built in 1978
-- sqft lot
$225,500 Zestimate®
$333/sqft
$1,705 Estimated rent
Home value
$225,500
$212,000 - $241,000
$1,705/mo
Zestimate® history
Loading...
Owner options
Explore your selling options
What's special
SELLER WILL PRE-PAY FIRST YEAR OF HOA FEE FOR BUYER WITH FULL PRICE OFFER! Want to know what's going on in Portland? Just look out your window or step out onto the deck and wonder at spectacular, panoramic views to the north, east and south of Portland including the Willamette River and the Cascade Range with Mt. St. Helens and Mt. Hood! Glorious natural light streams into this elegantly designed condo nestled below OHSU, the Portland VA Medical Center and above Barbur Blvd for short commutes up the Hill or into downtown. This recently refreshed unit boasts newly refinished gleaming hardwood floors as well as brand new bedroom carpet, new paint and light fixtures throughout. Brand new kitchen counters, backsplash, stainless appliances and sink! In-unit laundry hookup. Dedicated parking space, as well as a storage locker in the building below (same building has association laundry facility).
Zillow last checked: 8 hours ago
Listing updated: October 30, 2025 at 02:44am
Listed by:
Keith Berne 503-734-6646,
RE/MAX Equity Group
Bought with:
Chaley McVay, 201226220
Redfin
Source: RMLS (OR),MLS#: 238976586
Facts & features
Interior
Bedrooms & bathrooms
- Bedrooms: 1
- Bathrooms: 1
- Full bathrooms: 1
- Main level bathrooms: 1
Primary bedroom
- Level: Main
- Area: 108
- Dimensions: 9 x 12
Kitchen
- Level: Main
- Area: 84
- Width: 12
Living room
- Level: Main
- Area: 285
- Dimensions: 15 x 19
Heating
- Forced Air
Appliances
- Included: Dishwasher, Free-Standing Range, Free-Standing Refrigerator, Electric Water Heater
- Laundry: Common Area
Features
- Flooring: Hardwood, Wall to Wall Carpet
- Common walls with other units/homes: 1 Common Wall
Interior area
- Total structure area: 675
- Total interior livable area: 675 sqft
Property
Parking
- Parking features: Driveway, Condo Garage (Other)
- Has uncovered spaces: Yes
Features
- Stories: 1
- Entry location: Ground Floor
- Has view: Yes
- View description: City, Mountain(s), River
- Has water view: Yes
- Water view: River
Details
- Parcel number: R100349
Construction
Type & style
- Home type: Condo
- Property subtype: Residential, Condominium
Materials
- Cement Siding
- Roof: Flat
Condition
- Approximately
- New construction: No
- Year built: 1978
Utilities & green energy
- Sewer: Public Sewer
- Water: Public
Community & neighborhood
Location
- Region: Portland
- Subdivision: Ohsu
HOA & financial
HOA
- Has HOA: Yes
- HOA fee: $410 monthly
- Amenities included: Commons, Exterior Maintenance, Insurance, Laundry, Sewer, Trash, Water
Other
Other facts
- Listing terms: Cash,Conventional,FHA,VA Loan
- Road surface type: Paved
Price history
| Date | Event | Price |
|---|---|---|
| 10/30/2025 | Sold | $225,000+2.3%$333/sqft |
Source: | ||
| 10/3/2025 | Pending sale | $219,900$326/sqft |
Source: | ||
| 9/16/2025 | Price change | $219,900-4.3%$326/sqft |
Source: | ||
| 7/14/2025 | Price change | $229,900-6.1%$341/sqft |
Source: | ||
| 6/25/2025 | Price change | $244,900-2%$363/sqft |
Source: | ||
Public tax history
| Year | Property taxes | Tax assessment |
|---|---|---|
| 2025 | $3,841 +3.7% | $142,690 +3% |
| 2024 | $3,703 +4% | $138,540 +3% |
| 2023 | $3,561 +2.2% | $134,510 +3% |
Find assessor info on the county website
Neighborhood: Homestead
Nearby schools
GreatSchools rating
- 9/10Ainsworth Elementary SchoolGrades: K-5Distance: 1.3 mi
- 5/10West Sylvan Middle SchoolGrades: 6-8Distance: 4 mi
- 8/10Lincoln High SchoolGrades: 9-12Distance: 1.7 mi
Schools provided by the listing agent
- Elementary: Ainsworth
- Middle: West Sylvan
- High: Lincoln
Source: RMLS (OR). This data may not be complete. We recommend contacting the local school district to confirm school assignments for this home.
Get a cash offer in 3 minutes
Find out how much your home could sell for in as little as 3 minutes with a no-obligation cash offer.
Estimated market value$225,500
Get a cash offer in 3 minutes
Find out how much your home could sell for in as little as 3 minutes with a no-obligation cash offer.
Estimated market value
$225,500



